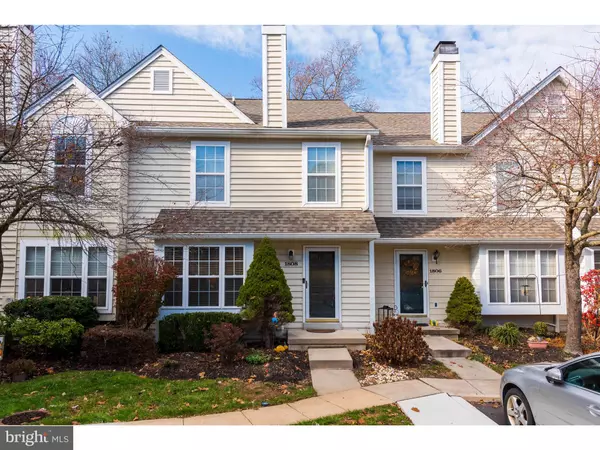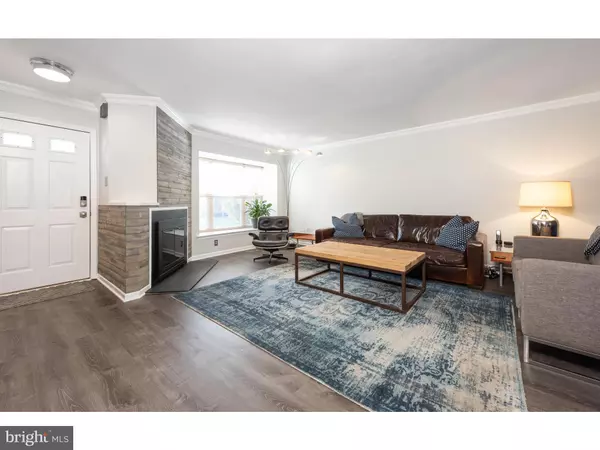For more information regarding the value of a property, please contact us for a free consultation.
1808 HARBOUR RIDGE LN Downingtown, PA 19335
Want to know what your home might be worth? Contact us for a FREE valuation!

Our team is ready to help you sell your home for the highest possible price ASAP
Key Details
Sold Price $340,000
Property Type Townhouse
Sub Type Interior Row/Townhouse
Listing Status Sold
Purchase Type For Sale
Square Footage 2,066 sqft
Price per Sqft $164
Subdivision Marsh Harbour
MLS Listing ID PACT494752
Sold Date 02/06/20
Style Colonial,Contemporary
Bedrooms 3
Full Baths 2
Half Baths 1
HOA Fees $241/mo
HOA Y/N Y
Abv Grd Liv Area 1,616
Originating Board BRIGHT
Year Built 1994
Annual Tax Amount $4,513
Tax Year 2019
Lot Size 2,000 Sqft
Acres 0.05
Lot Dimensions 0.00 x 0.00
Property Description
This is a beautifully redone 3 bedroom 2.5 bath townhouse in The Marsh Harbour Community. This townhouse presents like a model home. Being the second from the very last end unit directly adjacent to Marsh Creek State Park provides unequaled privacy. There is visitor parking directly in front of the house (priceless!) along with assigned parking spaces for two cars within steps of the front door. The 1800 building has the best water views in the community. There is a view of Marsh Creek Lake from all rear windows and doors. In addition, there are no townhouses in front of or behind this unit (an absolute rarity in any community). The house has been recently updated and features an open spacious floor plan with no detail being overlooked. The bathrooms and kitchen have been updated and upgraded. Brand new Lifeproof luxury plank flooring carrying a lifetime waterproof warranty has been installed throughout the first floor. New color matching carpeting has been installed upstairs. The kitchen has upgraded stainless steel appliances, new granite counter tops and hexagonal penny tile back-splash all surrounding an imported Italian fireclay apron farm sink centerpiece. The sliding glass door off the kitchen leads to a freshly stained deck featuring direct views of Marsh Creek lake. The designer light fixtures installed throughout the house provide warm and efficient lighting. Every light in the house features LED technology. Energy bills are as low as $80 per month. The interior of the house has been freshly painted with colors from a matching palate. The great room has a wood burning fireplace surrounded by a color matching shiplapped modern rustic feature wall. The sliding glass door off the kitchen leads to a freshly stained deck featuring direct views of Marsh Creek lake. The basement is finished with a attached storage room separated by double doors. The basement features a walkout sliding door opening to a patio with views of Marsh Creek Lake. This terrific townhouse is located in the coveted Downingtown East School District with close access to shopping, restaurants, and travel routes. You will fall in love with this development. Amenities include a high-end pool and spa, fitness center, clubhouse, tennis court, sports court, and playground. Close proximity to Marsh Creek State Park, the restaurants and shops of The Eagle Town Center, and direct access to the miles of trails throughout Upper Uwchlan Township make Marsh Harbour a truly one of a kind community.
Location
State PA
County Chester
Area Upper Uwchlan Twp (10332)
Zoning R4
Rooms
Other Rooms Primary Bedroom, Bedroom 2, Bedroom 3, Kitchen, Basement, Great Room
Basement Full
Interior
Interior Features Built-Ins, Ceiling Fan(s), Dining Area, Floor Plan - Open, Kitchen - Country, Kitchen - Island, Kitchen - Table Space, Tub Shower, Soaking Tub, Upgraded Countertops, Walk-in Closet(s), Window Treatments, Carpet
Hot Water Natural Gas
Heating Central, Programmable Thermostat, Forced Air
Cooling Central A/C
Flooring Carpet, Ceramic Tile, Vinyl
Fireplaces Number 1
Fireplaces Type Fireplace - Glass Doors, Wood
Equipment Dishwasher, Disposal, Dryer, Dryer - Electric, Microwave, Oven - Self Cleaning, Oven - Single, Oven/Range - Gas, Refrigerator, Stainless Steel Appliances, Stove, Washer, Water Heater
Furnishings No
Fireplace Y
Window Features Bay/Bow,Double Hung,Screens
Appliance Dishwasher, Disposal, Dryer, Dryer - Electric, Microwave, Oven - Self Cleaning, Oven - Single, Oven/Range - Gas, Refrigerator, Stainless Steel Appliances, Stove, Washer, Water Heater
Heat Source Natural Gas
Laundry Upper Floor, Washer In Unit, Dryer In Unit
Exterior
Exterior Feature Deck(s), Patio(s)
Garage Spaces 2.0
Utilities Available Natural Gas Available, Cable TV Available, Under Ground
Amenities Available Tennis Courts
Waterfront N
Water Access N
View Lake, Trees/Woods
Roof Type Asphalt
Accessibility 2+ Access Exits
Porch Deck(s), Patio(s)
Parking Type Parking Lot
Total Parking Spaces 2
Garage N
Building
Lot Description Backs - Open Common Area, Backs to Trees, Cul-de-sac, Front Yard, Landscaping, Level, No Thru Street, Rear Yard
Story 2.5
Foundation Concrete Perimeter, Block
Sewer Public Sewer
Water Public
Architectural Style Colonial, Contemporary
Level or Stories 2.5
Additional Building Above Grade, Below Grade
Structure Type Dry Wall,2 Story Ceilings
New Construction N
Schools
High Schools Downingtown High School East Campus
School District Downingtown Area
Others
Pets Allowed Y
HOA Fee Include All Ground Fee,Common Area Maintenance,Ext Bldg Maint,Health Club,Parking Fee,Snow Removal,Trash,Pool(s)
Senior Community No
Tax ID 32-03Q-0221
Ownership Fee Simple
SqFt Source Assessor
Security Features Smoke Detector
Acceptable Financing Cash, Conventional, FHA
Horse Property N
Listing Terms Cash, Conventional, FHA
Financing Cash,Conventional,FHA
Special Listing Condition Standard
Pets Description Number Limit
Read Less

Bought with Lorna M Crawford • Keller Williams Real Estate -Exton
GET MORE INFORMATION




