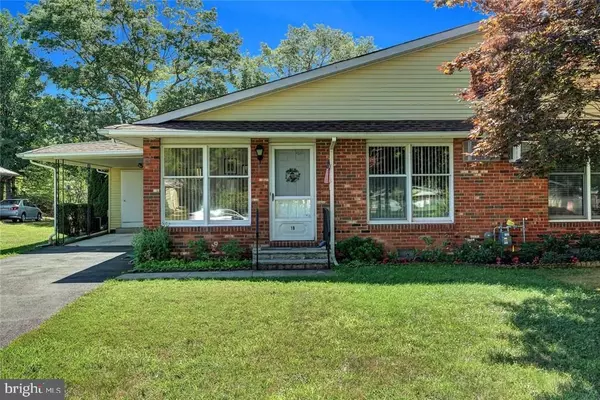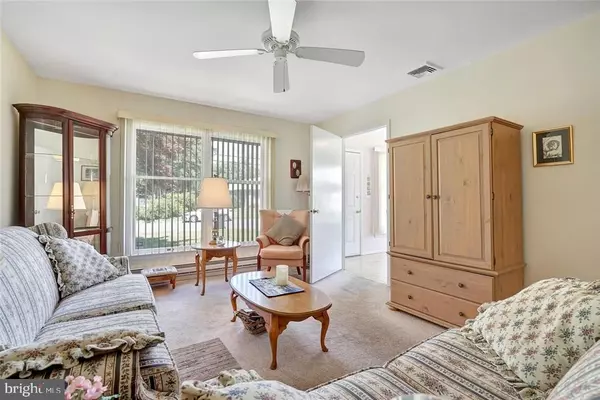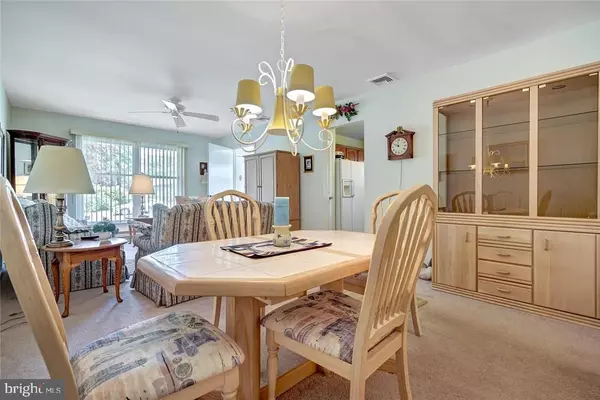For more information regarding the value of a property, please contact us for a free consultation.
1B ACORN RD #7B Manahawkin, NJ 08050
Want to know what your home might be worth? Contact us for a FREE valuation!

Our team is ready to help you sell your home for the highest possible price ASAP
Key Details
Sold Price $73,500
Property Type Condo
Sub Type Condo/Co-op
Listing Status Sold
Purchase Type For Sale
Square Footage 1,075 sqft
Price per Sqft $68
Subdivision Manahawkin - Fawn Lakes
MLS Listing ID NJOC151202
Sold Date 08/30/18
Style Ranch/Rambler
Bedrooms 2
Full Baths 1
Condo Fees $144/mo
HOA Y/N N
Abv Grd Liv Area 1,075
Originating Board JSMLS
Year Built 1979
Annual Tax Amount $1,612
Tax Year 2017
Lot Dimensions 0 x 0
Property Description
STAFFORD TWP -FAWN LAKES ADULT COMMUNITY- This lovely 2 bedroom, 1 bath quad is located on a very quiet street and offers a carport with a Large Outdoor Storage Closet. The home also features a nice Bright Sun Room which leads to a Large Open Living and Dining room just off the Eat In Kitchen . In addition this home offers a nice size Master Bedroom with 2 closets, a Second Bedroom with sliding doors leading to the carport and a pass through to the kitchen for your convenience. Come check out all the amenities that this 55+ Community has to offer from a Picnic area overlooking the Lake to a Nice size Club House and Community In-Ground Pool with lounge area and much more! Don't hesitate, make your appointment to visit this home today!
Location
State NJ
County Ocean
Area Stafford Twp (21531)
Zoning R4
Rooms
Other Rooms Living Room, Dining Room, Primary Bedroom, Kitchen, Laundry, Screened Porch, Additional Bedroom
Interior
Interior Features Attic, Entry Level Bedroom, Window Treatments, Ceiling Fan(s), Floor Plan - Open, Pantry, Bathroom - Tub Shower
Hot Water Electric
Heating Baseboard - Electric
Cooling Central A/C
Flooring Vinyl, Fully Carpeted
Equipment Dryer, Oven/Range - Electric, Refrigerator, Stove, Washer
Furnishings No
Fireplace N
Window Features Double Hung
Appliance Dryer, Oven/Range - Electric, Refrigerator, Stove, Washer
Heat Source Electric
Exterior
Amenities Available Community Center, Common Grounds, Picnic Area, Retirement Community
Water Access N
Roof Type Shingle
Accessibility None
Garage N
Building
Lot Description Level
Story 1
Foundation Crawl Space
Sewer Public Sewer
Water Public
Architectural Style Ranch/Rambler
Level or Stories 1
Additional Building Above Grade
New Construction N
Schools
Middle Schools Southern Regional M.S.
High Schools Southern Regional H.S.
School District Southern Regional Schools
Others
HOA Fee Include Lawn Maintenance,Pool(s),Common Area Maintenance,Ext Bldg Maint,Management,Snow Removal,Trash
Senior Community Yes
Tax ID 31-00039-0000-00001-0000-C07B
Ownership Condominium
Special Listing Condition Standard
Read Less

Bought with Elise L Reineking • Coldwell Banker Riviera Realty, Inc.



