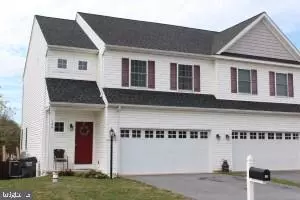For more information regarding the value of a property, please contact us for a free consultation.
126 CREEKVIEW DR Paradise, PA 17562
Want to know what your home might be worth? Contact us for a FREE valuation!

Our team is ready to help you sell your home for the highest possible price ASAP
Key Details
Sold Price $240,000
Property Type Single Family Home
Sub Type Twin/Semi-Detached
Listing Status Sold
Purchase Type For Sale
Square Footage 1,732 sqft
Price per Sqft $138
Subdivision Village Of Paradise
MLS Listing ID PALA142030
Sold Date 01/18/20
Style Side-by-Side
Bedrooms 3
Full Baths 2
Half Baths 1
HOA Y/N N
Abv Grd Liv Area 1,732
Originating Board BRIGHT
Year Built 2013
Annual Tax Amount $4,160
Tax Year 2020
Lot Size 9,148 Sqft
Acres 0.21
Lot Dimensions 0.00 x 0.00
Property Description
Well kept 2 story twin with attached 2 garage with a fenced rear yard overlooking farmland/woodland to the rear. Upgrades throughout including kitchen quartz countertops, and ceramic tiled backsplash, large master bedroom with sitting area, walk in closet, full bath and luxury top grade vinyl flooring, living room wood laminate flooring, 10'x12' rear deck with stairs, 14'x23' stamped concrete patio and 8'x'14 hot tub pad w/electric. Kitchen appliances, water conditioning system and storage barn included. No homeowners association fees. Great location with easy access to major routes. Don't miss it!!
Location
State PA
County Lancaster
Area Paradise Twp (10549)
Zoning RESIDENTIAL
Rooms
Other Rooms Living Room, Dining Room, Bedroom 2, Bedroom 3, Kitchen, Bedroom 1, Bathroom 2
Basement Full, Daylight, Full, Outside Entrance
Interior
Interior Features Carpet, Dining Area, Floor Plan - Open, Recessed Lighting
Hot Water Electric
Heating Heat Pump(s)
Cooling Central A/C
Equipment Oven/Range - Electric, Microwave, Dishwasher, Refrigerator
Appliance Oven/Range - Electric, Microwave, Dishwasher, Refrigerator
Heat Source Electric
Laundry Upper Floor
Exterior
Garage Garage - Front Entry
Garage Spaces 4.0
Utilities Available Cable TV Available, Electric Available, Phone Available
Waterfront N
Water Access N
View Pasture
Roof Type Shingle
Street Surface Black Top
Accessibility None
Road Frontage Boro/Township
Parking Type Attached Garage
Attached Garage 2
Total Parking Spaces 4
Garage Y
Building
Story 2
Foundation Concrete Perimeter
Sewer Public Sewer
Water Well
Architectural Style Side-by-Side
Level or Stories 2
Additional Building Above Grade, Below Grade
New Construction N
Schools
Middle Schools Pequea Valley
High Schools Pequea Valley
School District Pequea Valley
Others
Senior Community No
Tax ID 490-93718-0-0000
Ownership Fee Simple
SqFt Source Assessor
Acceptable Financing FHA, Cash, Conventional, VA
Listing Terms FHA, Cash, Conventional, VA
Financing FHA,Cash,Conventional,VA
Special Listing Condition Standard
Read Less

Bought with Dick Winey • Berkshire Hathaway HomeServices Homesale Realty
GET MORE INFORMATION




