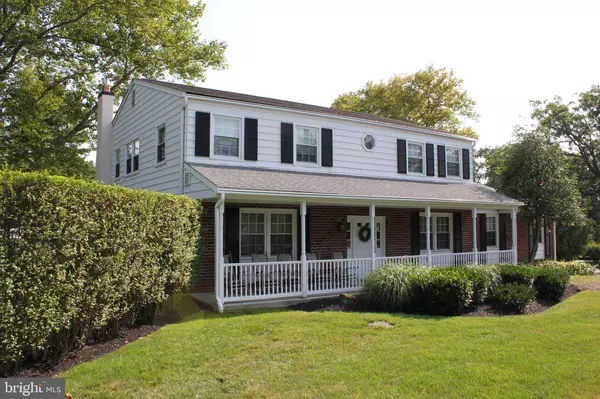For more information regarding the value of a property, please contact us for a free consultation.
2052 SPRING MILL RD Lafayette Hill, PA 19444
Want to know what your home might be worth? Contact us for a FREE valuation!

Our team is ready to help you sell your home for the highest possible price ASAP
Key Details
Sold Price $465,000
Property Type Single Family Home
Sub Type Detached
Listing Status Sold
Purchase Type For Sale
Square Footage 3,342 sqft
Price per Sqft $139
Subdivision None Available
MLS Listing ID PAMC619866
Sold Date 01/15/20
Style Colonial
Bedrooms 4
Full Baths 2
Half Baths 1
HOA Y/N N
Abv Grd Liv Area 2,802
Originating Board BRIGHT
Year Built 1969
Annual Tax Amount $6,666
Tax Year 2020
Lot Size 0.381 Acres
Acres 0.38
Lot Dimensions 102.00 x 0.00
Property Description
Colonial School District! Move right into this well-maintained 4 Bedroom 2.5 Bath Colonial in sought after Whitemarsh Township. This house has been well cared for and has an amazing amount of living space. There is over 2800 square feet of above ground living space, plus over 1200 square feet in the basement. The Foyer is spacious & welcoming, and has a Coat Closet and Powder Room. The Kitchen has been updated with Tile Flooring and Backsplash, Granite Counter Tops, New Cabinets, and Recessed Lighting. The Breakfast Room is large with a Bay Window and Built-In Desk. The Laundry Room is on the Main Level as well. The spacious Dining Room is off the Kitchen for easy entertaining. The Living Room has plenty of room for all your furniture and has newer carpeting. The Family Room has a new Gas Fireplace with Brick Surround and Built-In Bookcases. Double Doors lead off the Family Room to the Sun Room which can be used year round. The Master Bedroom is an owner's delight. It features a large Bed area, Two Walk-In Closets with lighting, and a Full updated Master Bathroom with Dual Sink Vanity, Linen Closet, Large Jacuzzi Tub, and Double Stall Shower. Bedroom 2 is amazingly large and has a Walk-In Closet. Updated Hall Bath, two Linen Closets, and two additional nice size Bedrooms with Double Closets complete the second floor. The Basement is finished with two rooms that can be used as a Rec Room, Office, extra Bedroom, and many other possibilities. There is also a huge Utility Room for storage or future room use. A Basement-Dry French Drain system was installed. Private backyard for entertaining or relaxing. A 2-Car Garage with expanded driveway makes parking a breeze. Newer Siding and Roof. Great School District. Close to Ridge Pike, Germantown Pike, 202, The Blue Route, and PA Turnpike. Minutes from King of Prussia and Philadelphia. Call to make your appointment today!
Location
State PA
County Montgomery
Area Whitemarsh Twp (10665)
Zoning A
Rooms
Other Rooms Living Room, Dining Room, Primary Bedroom, Bedroom 2, Bedroom 3, Bedroom 4, Kitchen, Game Room, Family Room, Foyer, Breakfast Room, Sun/Florida Room, Laundry, Office, Utility Room
Basement Full
Interior
Heating Forced Air
Cooling Central A/C
Flooring Ceramic Tile, Fully Carpeted
Fireplaces Number 1
Fireplaces Type Fireplace - Glass Doors, Gas/Propane
Fireplace Y
Heat Source Natural Gas
Laundry Main Floor
Exterior
Garage Garage Door Opener
Garage Spaces 2.0
Waterfront N
Water Access N
Accessibility None
Parking Type Driveway, Attached Garage
Attached Garage 2
Total Parking Spaces 2
Garage Y
Building
Story 2
Sewer Public Sewer
Water Public
Architectural Style Colonial
Level or Stories 2
Additional Building Above Grade, Below Grade
New Construction N
Schools
Elementary Schools Ridge Park
Middle Schools Colonial
High Schools Plymouth Whitemarsh
School District Colonial
Others
Senior Community No
Tax ID 65-00-10867-003
Ownership Fee Simple
SqFt Source Assessor
Acceptable Financing Cash, Conventional
Listing Terms Cash, Conventional
Financing Cash,Conventional
Special Listing Condition Standard
Read Less

Bought with David C Magagna • RE/MAX Services
GET MORE INFORMATION




