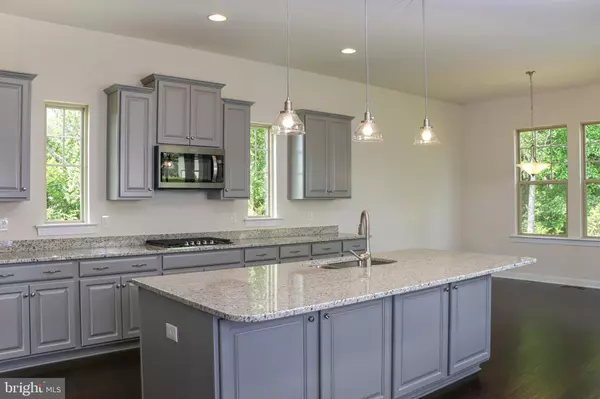For more information regarding the value of a property, please contact us for a free consultation.
68 EDGEWATER DR #ERP-3 Fredericksburg, VA 22406
Want to know what your home might be worth? Contact us for a FREE valuation!

Our team is ready to help you sell your home for the highest possible price ASAP
Key Details
Sold Price $584,900
Property Type Single Family Home
Sub Type Detached
Listing Status Sold
Purchase Type For Sale
Square Footage 4,257 sqft
Price per Sqft $137
Subdivision Estates At Rocky Pen
MLS Listing ID VAST147110
Sold Date 01/03/20
Style Colonial
Bedrooms 4
Full Baths 4
Half Baths 1
HOA Y/N Y
Abv Grd Liv Area 3,389
Originating Board BRIGHT
Year Built 2018
Tax Year 2018
Lot Size 3.000 Acres
Acres 3.0
Property Description
QUICK MOVE IN! Lake front community. The Rowan, one of our most popular floor plans, sits on a beautiful three-acre lot that backs to trees. This home showcases today's most desired features, including a gourmet kitchen complete with granite countertops and stainless steel appliances, a finished basement and a side-loaded garage. The luxurious owner's suite comes with an extended sitting room and a spa-like super shower.
Location
State VA
County Stafford
Rooms
Other Rooms Dining Room, Primary Bedroom, Bedroom 2, Bedroom 3, Bedroom 4, Kitchen, Family Room, Foyer, Study
Basement Full, Partially Finished, Rear Entrance, Walkout Level
Interior
Interior Features Butlers Pantry, Carpet, Dining Area, Family Room Off Kitchen, Floor Plan - Traditional, Kitchen - Gourmet, Primary Bath(s), Walk-in Closet(s), Wood Floors
Heating Central, Energy Star Heating System, Forced Air, Heat Pump(s), Programmable Thermostat, Zoned
Cooling Central A/C, Energy Star Cooling System, Heat Pump(s), Programmable Thermostat, Zoned
Flooring Hardwood
Fireplaces Number 1
Fireplaces Type Gas/Propane
Equipment Built-In Microwave, Dishwasher, Disposal, ENERGY STAR Dishwasher, ENERGY STAR Refrigerator, Exhaust Fan, Refrigerator, Stainless Steel Appliances, Water Heater
Fireplace Y
Window Features Double Pane,ENERGY STAR Qualified,Low-E,Screens,Storm,Vinyl Clad
Appliance Built-In Microwave, Dishwasher, Disposal, ENERGY STAR Dishwasher, ENERGY STAR Refrigerator, Exhaust Fan, Refrigerator, Stainless Steel Appliances, Water Heater
Heat Source Natural Gas
Exterior
Parking Features Garage - Side Entry
Garage Spaces 2.0
Water Access N
Roof Type Architectural Shingle
Accessibility None
Road Frontage City/County
Attached Garage 2
Total Parking Spaces 2
Garage Y
Building
Lot Description Trees/Wooded
Story 3+
Foundation Slab
Sewer On Site Septic
Water Well
Architectural Style Colonial
Level or Stories 3+
Additional Building Above Grade, Below Grade
Structure Type 9'+ Ceilings,Dry Wall,Tray Ceilings
New Construction Y
Schools
School District Stafford County Public Schools
Others
Senior Community No
Ownership Fee Simple
SqFt Source Estimated
Security Features Smoke Detector
Special Listing Condition Standard
Read Less

Bought with Robert P Kassheimer • Century 21 Redwood Realty



