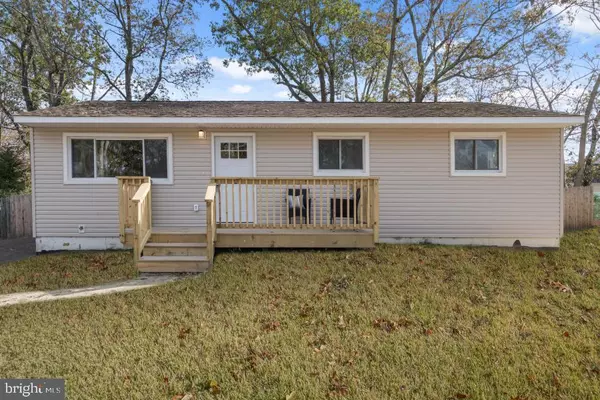For more information regarding the value of a property, please contact us for a free consultation.
54 PHEASANT DR Bayville, NJ 08721
Want to know what your home might be worth? Contact us for a FREE valuation!

Our team is ready to help you sell your home for the highest possible price ASAP
Key Details
Sold Price $240,000
Property Type Single Family Home
Sub Type Detached
Listing Status Sold
Purchase Type For Sale
Square Footage 1,000 sqft
Price per Sqft $240
Subdivision Bayville - Sylvan Lakes
MLS Listing ID NJOC392688
Sold Date 12/30/19
Style Ranch/Rambler
Bedrooms 3
Full Baths 1
Half Baths 1
HOA Y/N N
Abv Grd Liv Area 1,000
Originating Board BRIGHT
Year Built 1960
Annual Tax Amount $4,178
Tax Year 2019
Lot Size 10,000 Sqft
Acres 0.23
Lot Dimensions 80.00 x 125.00
Property Description
Stylish and tasteful complete renovation at this charming, turn key and affordable 3 bedroom ranch on a large lot in a great family friendly neighborhood in Bayville. This home offers bright and open spaces, hardwood floors, vaulted ceilings and open concept through the living room, dining area and modern kitchen complete with white cabinets, stone counters, stainless steel appliances, edgy and unique tile back splash, and center island with breakfast counter. There are 3 nice sized bedrooms, fresh paint, new moldings, new and modern bathrooms and attic space for storage. Features include a full basement, bonus powder room, recessed lighting, ceiling fans, new systems, front porch and fenced yard. Make your plans to check out this well priced home today!
Location
State NJ
County Ocean
Area Berkeley Twp (21506)
Zoning R200
Rooms
Other Rooms Living Room, Bedroom 2, Bedroom 3, Kitchen, Basement, Breakfast Room, Bedroom 1, Bathroom 1, Bathroom 2
Basement Full
Main Level Bedrooms 3
Interior
Interior Features Attic, Breakfast Area, Recessed Lighting
Hot Water Natural Gas
Heating Forced Air
Cooling Central A/C
Flooring Ceramic Tile, Wood
Equipment Dishwasher, Microwave, Refrigerator, Stove
Fireplace N
Window Features Bay/Bow
Appliance Dishwasher, Microwave, Refrigerator, Stove
Heat Source Natural Gas
Exterior
Exterior Feature Porch(es)
Fence Rear
Waterfront N
Water Access N
Roof Type Shingle
Accessibility Level Entry - Main
Porch Porch(es)
Parking Type Driveway
Garage N
Building
Lot Description Level
Story 2
Sewer Public Sewer
Water Public
Architectural Style Ranch/Rambler
Level or Stories 2
Additional Building Above Grade, Below Grade
New Construction N
Schools
Middle Schools Central Regional M.S.
High Schools Central Regional H.S.
School District Central Regional Schools
Others
Senior Community No
Tax ID 06-01837 03-00004
Ownership Fee Simple
SqFt Source Assessor
Horse Property N
Special Listing Condition Standard
Read Less

Bought with Non Member • Non Subscribing Office
GET MORE INFORMATION




