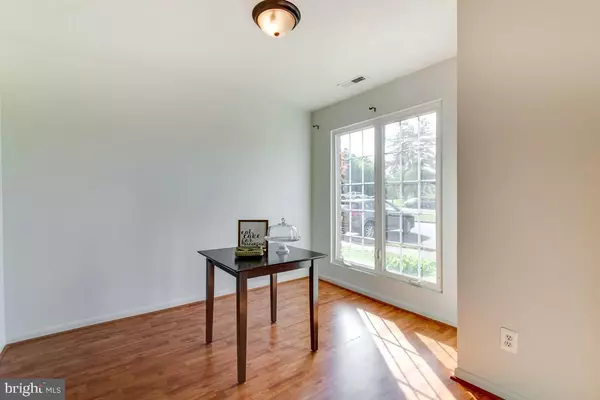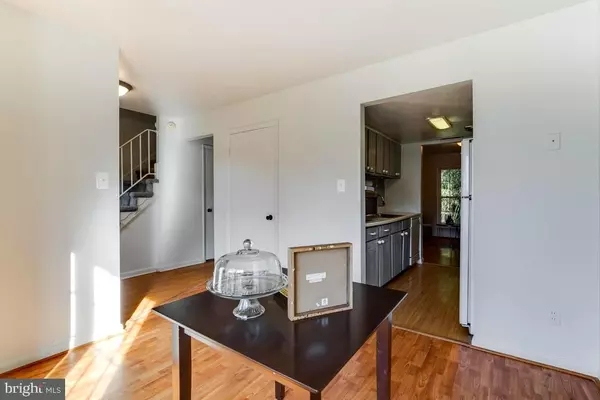For more information regarding the value of a property, please contact us for a free consultation.
81 CHESTNUT DR Stafford, VA 22554
Want to know what your home might be worth? Contact us for a FREE valuation!

Our team is ready to help you sell your home for the highest possible price ASAP
Key Details
Sold Price $170,000
Property Type Townhouse
Sub Type Interior Row/Townhouse
Listing Status Sold
Purchase Type For Sale
Square Footage 1,276 sqft
Price per Sqft $133
Subdivision Stafford Oaks
MLS Listing ID VAST216206
Sold Date 12/23/19
Style Colonial
Bedrooms 3
Full Baths 1
Half Baths 1
HOA Fees $42/ann
HOA Y/N Y
Abv Grd Liv Area 1,276
Originating Board BRIGHT
Year Built 1974
Annual Tax Amount $1,041
Tax Year 2018
Lot Size 2,705 Sqft
Acres 0.06
Property Description
This two level brick townhome is conveniently located near shopping, restaurants and commuting options. You will also enjoy easy access to major routes for commuting north to Quantico and DC or points south! This home has NEW carpet, light fixtures, vanity and sink. Fresh neutral paint throughout the home! With 3 bedrooms and 1.5baths, this is the Perfect home for first time home buyers or those who find themselves always on the Go! Great location, just waiting for your personal touch to make it your own!
Location
State VA
County Stafford
Zoning R2
Rooms
Other Rooms Dining Room, Bedroom 2, Bedroom 3, Kitchen, Family Room, Bedroom 1
Interior
Interior Features Carpet, Family Room Off Kitchen, Floor Plan - Open, Dining Area, Kitchen - Galley
Heating Heat Pump(s)
Cooling Central A/C
Flooring Carpet
Equipment Dishwasher, Disposal, Icemaker, Refrigerator, Stove
Appliance Dishwasher, Disposal, Icemaker, Refrigerator, Stove
Heat Source Electric
Exterior
Fence Privacy
Water Access N
Accessibility None
Garage N
Building
Story 2
Sewer Public Sewer
Water Public
Architectural Style Colonial
Level or Stories 2
Additional Building Above Grade, Below Grade
New Construction N
Schools
Elementary Schools Anthony Burns
Middle Schools Stafford
High Schools Brooke Point
School District Stafford County Public Schools
Others
Senior Community No
Tax ID 30-F-1- -81
Ownership Fee Simple
SqFt Source Assessor
Special Listing Condition Standard
Read Less

Bought with Amit Nagpal • Ikon Realty - Ashburn



