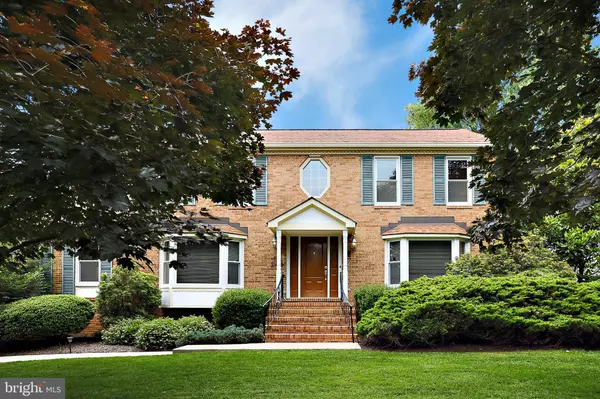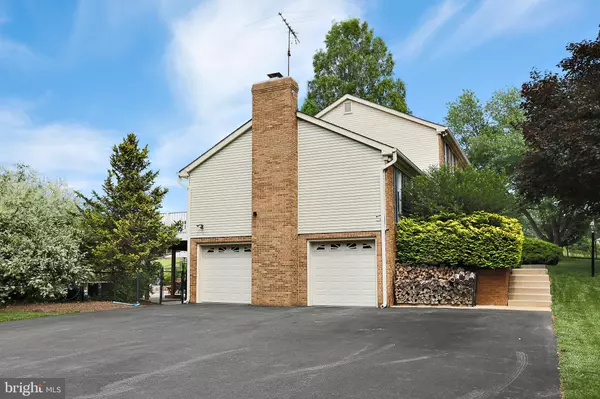For more information regarding the value of a property, please contact us for a free consultation.
2607 LOUANNE CT West Friendship, MD 21794
Want to know what your home might be worth? Contact us for a FREE valuation!

Our team is ready to help you sell your home for the highest possible price ASAP
Key Details
Sold Price $640,000
Property Type Single Family Home
Sub Type Detached
Listing Status Sold
Purchase Type For Sale
Square Footage 4,176 sqft
Price per Sqft $153
Subdivision West Friendship
MLS Listing ID MDHW264272
Sold Date 12/27/19
Style Colonial
Bedrooms 4
Full Baths 3
Half Baths 1
HOA Y/N N
Abv Grd Liv Area 2,976
Originating Board BRIGHT
Year Built 1985
Annual Tax Amount $11,668
Tax Year 2019
Lot Size 3.580 Acres
Acres 3.58
Property Description
Seller ready to move! Don't be fooled by the days on market this house is a Winner. Perfect for Horses! Great new price for this hidden gem is impeccably maintained home is picture perfect, a serene oasis. Situated on a beautiful private lot it is sure to impress. Your outdoor living experience is enhanced by the lovely, pool, patio and large Trex decks, great for entertaIning or just relaxing. Your attention is particularly drawn to the large family room with soaring beamed ceiling and stone fireplace. Close to major roadways makes for an easy commute. The Barn which once housed horses is now used as a storage & work area, fenced area for horses still remains. Updated kitchen & bathrooms on the upper level. Spacious bedrooms and cathedral ceiling in master bedroom with walk in closet. Windows replace approx. 5 years ago, 80 gallon water heater installed in 2017. Water softener equipment in 2019. Large 2 1/2 car garage with beautiful new granite like epoxy floor.
Location
State MD
County Howard
Zoning RRDEO
Rooms
Other Rooms Living Room, Dining Room, Primary Bedroom, Bedroom 2, Bedroom 3, Bedroom 4, Kitchen, Family Room, Foyer, Sun/Florida Room, Laundry, Office
Basement Full, Fully Finished, Garage Access, Improved, Rear Entrance, Walkout Level
Interior
Interior Features Butlers Pantry, Carpet, Ceiling Fan(s), Crown Moldings, Formal/Separate Dining Room, Floor Plan - Traditional, Kitchen - Island, Kitchen - Table Space, Primary Bath(s), Pantry, Recessed Lighting, Walk-in Closet(s)
Heating Heat Pump(s)
Cooling Central A/C, Ceiling Fan(s)
Fireplaces Number 1
Fireplaces Type Fireplace - Glass Doors, Mantel(s), Stone
Equipment Dishwasher, Oven/Range - Electric, Range Hood, Refrigerator
Fireplace Y
Window Features Bay/Bow,Double Pane,Insulated,Vinyl Clad
Appliance Dishwasher, Oven/Range - Electric, Range Hood, Refrigerator
Heat Source Electric
Laundry Main Floor
Exterior
Exterior Feature Deck(s), Patio(s)
Garage Garage - Side Entry, Garage Door Opener, Oversized
Garage Spaces 2.0
Fence Rear
Pool In Ground, Fenced
Waterfront N
Water Access N
Roof Type Architectural Shingle
Accessibility None
Porch Deck(s), Patio(s)
Attached Garage 2
Total Parking Spaces 2
Garage Y
Building
Lot Description Cul-de-sac, Landscaping, No Thru Street, Private, Rear Yard, Front Yard
Story 3+
Sewer Community Septic Tank, Private Septic Tank
Water Well
Architectural Style Colonial
Level or Stories 3+
Additional Building Above Grade, Below Grade
New Construction N
Schools
Elementary Schools West Friendship
Middle Schools Mount View
High Schools Marriotts Ridge
School District Howard County Public School System
Others
Senior Community No
Tax ID 1403305813
Ownership Fee Simple
SqFt Source Assessor
Horse Property Y
Special Listing Condition Standard
Read Less

Bought with Edward M Kasoff • Buckingham Realty, Inc.
GET MORE INFORMATION




