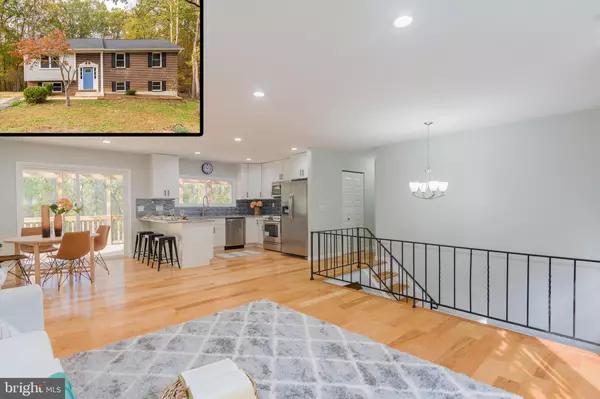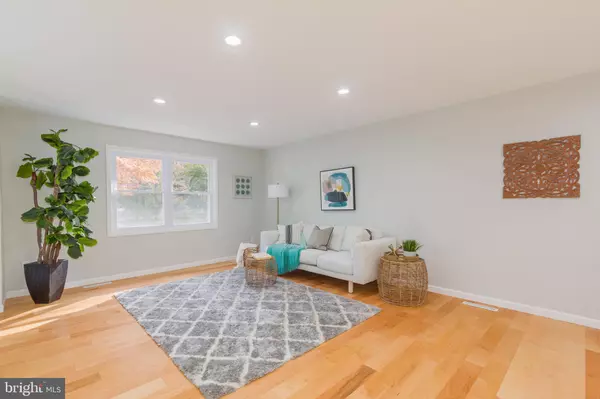For more information regarding the value of a property, please contact us for a free consultation.
1401 DALEWOOD DR Jarrettsville, MD 21084
Want to know what your home might be worth? Contact us for a FREE valuation!

Our team is ready to help you sell your home for the highest possible price ASAP
Key Details
Sold Price $355,000
Property Type Single Family Home
Sub Type Detached
Listing Status Sold
Purchase Type For Sale
Square Footage 1,678 sqft
Price per Sqft $211
Subdivision Spring Meadows
MLS Listing ID MDHR240016
Sold Date 12/23/19
Style Split Foyer
Bedrooms 4
Full Baths 2
HOA Y/N N
Abv Grd Liv Area 1,158
Originating Board BRIGHT
Year Built 1975
Annual Tax Amount $3,093
Tax Year 2018
Lot Size 1.530 Acres
Acres 1.53
Lot Dimensions 0.00 x 0.00
Property Description
STUNNING RENOVATION! This newly renovated split foyer is nestled in a quiet cul-de-sac with a private yard backing up to the woods. Perfect for entertaining with an open concept main level featuring a gourmet kitchen with stainless steel appliances, granite counter tops and custom kitchen cabinets and a huge covered deck right off the main living area. Down the hall are three large bedrooms and a large full bathroom. Downstairs you will find a huge family room with an all brick wood burning fireplace an additional full bathroom and a bonus room that could be used as a den, office, or additional bedroom. Enjoy maintenance free living with new windows, siding, sliders, and roof and more! Schedule your showing today!
Location
State MD
County Harford
Zoning RR
Rooms
Other Rooms Living Room, Dining Room, Bedroom 2, Bedroom 3, Bedroom 4, Kitchen, Family Room, Bedroom 1, Laundry, Office, Bathroom 1, Bathroom 2
Basement Partially Finished, Connecting Stairway, Walkout Level, Windows
Main Level Bedrooms 3
Interior
Interior Features Combination Kitchen/Dining, Combination Kitchen/Living, Floor Plan - Open, Kitchen - Gourmet, Recessed Lighting
Heating Heat Pump(s)
Cooling Central A/C
Fireplaces Number 1
Equipment Dishwasher, Refrigerator, Microwave, Stove, Washer, Dryer
Fireplace Y
Appliance Dishwasher, Refrigerator, Microwave, Stove, Washer, Dryer
Heat Source Electric, Oil
Laundry Basement
Exterior
Waterfront N
Water Access N
View Trees/Woods
Roof Type Architectural Shingle
Accessibility None
Parking Type Driveway
Garage N
Building
Story 2
Sewer Public Sewer
Water Well
Architectural Style Split Foyer
Level or Stories 2
Additional Building Above Grade, Below Grade
New Construction N
Schools
Elementary Schools North Bend
Middle Schools North Harford
High Schools North Harford
School District Harford County Public Schools
Others
Senior Community No
Tax ID 04-066758
Ownership Fee Simple
SqFt Source Assessor
Special Listing Condition Standard
Read Less

Bought with DEANNA TOWNSLEY • Streett Hopkins Real Estate, LLC
GET MORE INFORMATION




