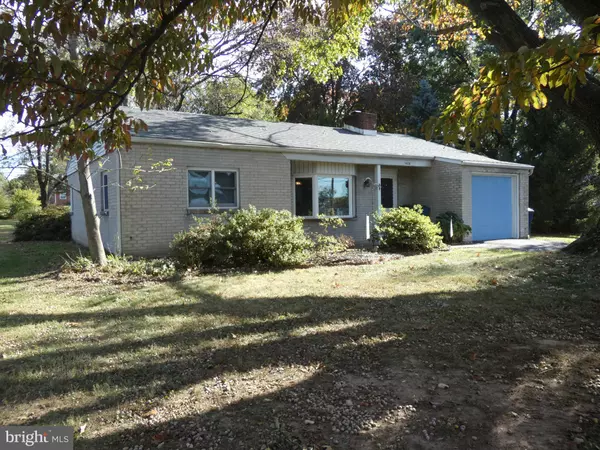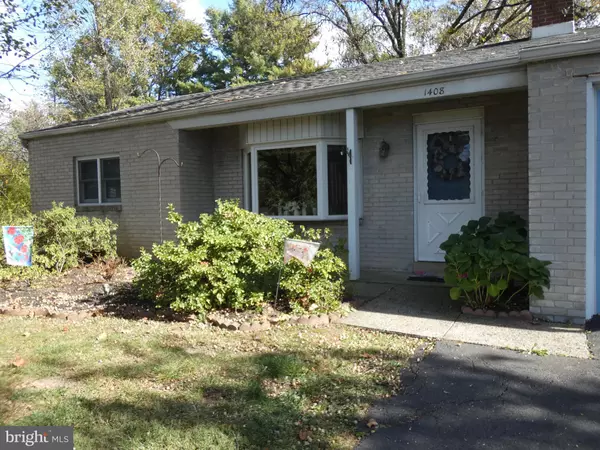For more information regarding the value of a property, please contact us for a free consultation.
1408 NORTH WALES RD North Wales, PA 19454
Want to know what your home might be worth? Contact us for a FREE valuation!

Our team is ready to help you sell your home for the highest possible price ASAP
Key Details
Sold Price $228,900
Property Type Single Family Home
Sub Type Detached
Listing Status Sold
Purchase Type For Sale
Square Footage 1,033 sqft
Price per Sqft $221
Subdivision None Available
MLS Listing ID PAMC625776
Sold Date 12/19/19
Style Ranch/Rambler
Bedrooms 3
Full Baths 1
HOA Y/N N
Abv Grd Liv Area 1,033
Originating Board BRIGHT
Year Built 1949
Annual Tax Amount $3,417
Tax Year 2020
Lot Size 0.459 Acres
Acres 0.46
Lot Dimensions 100.00 x 0.00
Property Description
PRICE REDUCTION! Welcome home to this warm and inviting 3 bedroom ranch home located in the sought after North Penn School District. This lovely rancher offers a new roof, large eat in kitchen with custom oak and glass front cabinets, a newer electric whirlpool glass top stove, and newer Andersen windows and ceiling fans throughout! The living room features a beautiful bay window and cozy fireplace. This lovely home is clean and has been very well maintained. The extra large, almost half acre lot, provides plenty of opportunity for any future additions and backyard patio desired. It's conveniently located close to all major highways, bus stops and train stations. The property is being sold AS-IS and seller will make no repairs.
Location
State PA
County Montgomery
Area Upper Gwynedd Twp (10656)
Zoning R2
Rooms
Main Level Bedrooms 3
Interior
Interior Features Ceiling Fan(s), Kitchen - Eat-In
Heating Baseboard - Hot Water
Cooling Ceiling Fan(s), Window Unit(s)
Flooring Vinyl, Tile/Brick, Carpet
Fireplaces Number 1
Fireplace Y
Heat Source Oil
Exterior
Exterior Feature Porch(es)
Garage Garage - Front Entry, Garage Door Opener
Garage Spaces 1.0
Waterfront N
Water Access N
Accessibility None
Porch Porch(es)
Parking Type Attached Garage, Driveway
Attached Garage 1
Total Parking Spaces 1
Garage Y
Building
Lot Description Level
Story 1
Sewer Public Sewer
Water Public
Architectural Style Ranch/Rambler
Level or Stories 1
Additional Building Above Grade, Below Grade
New Construction N
Schools
Elementary Schools Gwyn-Nor
Middle Schools Pennbrook
High Schools North Penn Senior
School District North Penn
Others
Senior Community No
Tax ID 56-00-06118-009
Ownership Fee Simple
SqFt Source Assessor
Acceptable Financing Cash, Conventional, FHA, VA
Listing Terms Cash, Conventional, FHA, VA
Financing Cash,Conventional,FHA,VA
Special Listing Condition Standard
Read Less

Bought with Lydia Vessels • Coldwell Banker Hearthside Realtors
GET MORE INFORMATION




