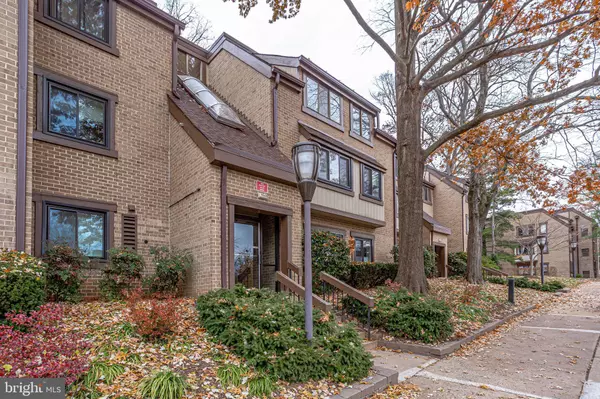For more information regarding the value of a property, please contact us for a free consultation.
1648 PARKCREST CIR #301 Reston, VA 20190
Want to know what your home might be worth? Contact us for a FREE valuation!

Our team is ready to help you sell your home for the highest possible price ASAP
Key Details
Sold Price $291,000
Property Type Condo
Sub Type Condo/Co-op
Listing Status Sold
Purchase Type For Sale
Square Footage 1,174 sqft
Price per Sqft $247
Subdivision Bentana Park
MLS Listing ID VAFX1101632
Sold Date 12/20/19
Style Traditional
Bedrooms 2
Full Baths 1
Condo Fees $428/mo
HOA Fees $5/ann
HOA Y/N Y
Abv Grd Liv Area 1,174
Originating Board BRIGHT
Year Built 1973
Annual Tax Amount $2,875
Tax Year 2019
Property Description
Stunning, fully remodeled, spacious 2 BR top level condo in a desirable neighborhood in close proximity to the Metro and minutes away from Reston Town Center. Designer finishes, modern bathroom, open concept kitchen with an island. Brand new high-end stainless steel appliances and all upgraded lighting. This home is a Smart Home with Nest learning thermostat, Samsung Family Hub Fridge with cameras and touchscreen, Wi-Fi enabled washer/dryer in unit. Big size bedrooms. Huge glass-enclosed balcony facing the trees. Walking distance to shops and restaurants. Condo fees includes ALL utilities. All Reston Association amenities. Please remove shoes or use shoe covers provided when showing.
Location
State VA
County Fairfax
Zoning 370
Rooms
Other Rooms Living Room, Dining Room, Primary Bedroom, Bedroom 2, Kitchen, Bathroom 1
Main Level Bedrooms 2
Interior
Interior Features Breakfast Area, Floor Plan - Open, Kitchen - Island, Recessed Lighting, Pantry
Heating Heat Pump(s)
Cooling Central A/C
Equipment Built-In Microwave, Built-In Range, Disposal, ENERGY STAR Dishwasher, Energy Efficient Appliances, ENERGY STAR Clothes Washer, Refrigerator, Dryer
Appliance Built-In Microwave, Built-In Range, Disposal, ENERGY STAR Dishwasher, Energy Efficient Appliances, ENERGY STAR Clothes Washer, Refrigerator, Dryer
Heat Source Natural Gas
Exterior
Garage Spaces 3.0
Amenities Available Basketball Courts, Bike Trail, Club House, Common Grounds, Community Center, Fitness Center, Jog/Walk Path, Pool - Outdoor, Recreational Center, Tennis Courts, Tot Lots/Playground, Volleyball Courts
Waterfront N
Water Access N
Accessibility None
Total Parking Spaces 3
Garage N
Building
Story 1
Unit Features Garden 1 - 4 Floors
Sewer Public Sewer
Water Public
Architectural Style Traditional
Level or Stories 1
Additional Building Above Grade, Below Grade
New Construction N
Schools
School District Fairfax County Public Schools
Others
Pets Allowed Y
HOA Fee Include Air Conditioning,Common Area Maintenance,Custodial Services Maintenance,Electricity,Ext Bldg Maint,Gas,Heat,Lawn Maintenance,Management,Pool(s),Recreation Facility,Reserve Funds,Road Maintenance,Snow Removal,Sewer,Trash,Water
Senior Community No
Tax ID 0183 04053011C
Ownership Condominium
Special Listing Condition Standard
Pets Description No Pet Restrictions
Read Less

Bought with Christine LeTourneau • Long & Foster Real Estate, Inc.
GET MORE INFORMATION




