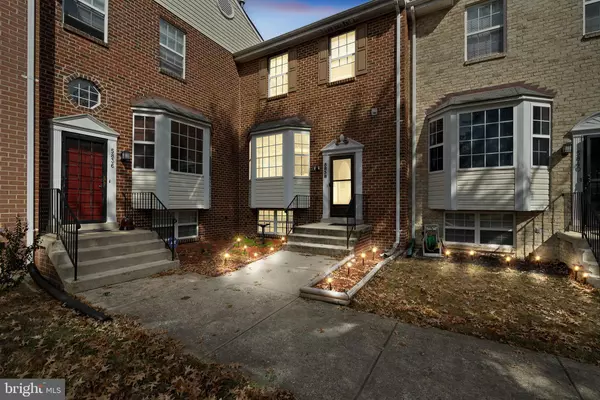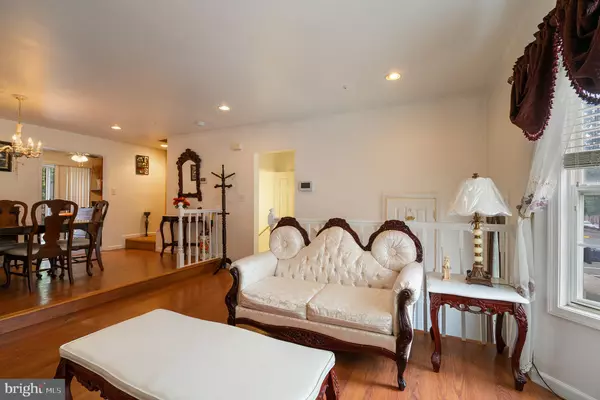For more information regarding the value of a property, please contact us for a free consultation.
5838 E BONIWOOD TURN Clinton, MD 20735
Want to know what your home might be worth? Contact us for a FREE valuation!

Our team is ready to help you sell your home for the highest possible price ASAP
Key Details
Sold Price $272,000
Property Type Townhouse
Sub Type Interior Row/Townhouse
Listing Status Sold
Purchase Type For Sale
Square Footage 1,360 sqft
Price per Sqft $200
Subdivision Boniwood Plat 2
MLS Listing ID MDPG547520
Sold Date 12/19/19
Style Other
Bedrooms 4
Full Baths 3
Half Baths 1
HOA Fees $60/qua
HOA Y/N Y
Abv Grd Liv Area 1,360
Originating Board BRIGHT
Year Built 1997
Annual Tax Amount $3,809
Tax Year 2018
Lot Size 1,287 Sqft
Acres 0.03
Property Description
Beautiful brick front townhome is a steal at this sell-it-now price! Refreshed throughout is now ready for you to move in and make it yours. The main level features are hardwood floors, powder room with separate dining room with eat-in kitchen. This lovely home has a spacious deck for relaxing. Three bedrooms upstairs including a nice sized master bedroom with full on-suite bath, fully finished walk-out lower level family room full bath and fourth bedroom. Just needs your finishing touches to be complete. Commute to DC or Andrews AFB, it won't take long. This is a definite must see!!!!
Location
State MD
County Prince Georges
Zoning RS
Rooms
Other Rooms Living Room, Dining Room, Kitchen, Basement, Other, Half Bath
Basement Other, Daylight, Partial, Fully Finished, Full, Rear Entrance, Walkout Level
Interior
Interior Features Ceiling Fan(s), Kitchen - Eat-In
Heating Central, Forced Air
Cooling Central A/C, Ceiling Fan(s)
Flooring Carpet, Hardwood
Equipment Built-In Microwave, Stove, Stainless Steel Appliances, Refrigerator
Fireplace N
Appliance Built-In Microwave, Stove, Stainless Steel Appliances, Refrigerator
Heat Source Electric, Natural Gas
Exterior
Parking On Site 3
Utilities Available Cable TV Available, Electric Available, Natural Gas Available
Waterfront N
Water Access N
Roof Type Composite,Shingle
Accessibility None
Parking Type Other, Off Street
Garage N
Building
Story 3+
Sewer Public Sewer
Water Public
Architectural Style Other
Level or Stories 3+
Additional Building Above Grade, Below Grade
Structure Type Dry Wall
New Construction N
Schools
Elementary Schools Waldon Woods
Middle Schools Stephen Decatur
High Schools Surrattsville
School District Prince George'S County Public Schools
Others
HOA Fee Include Trash,Snow Removal,Lawn Care Front,Lawn Maintenance
Senior Community No
Tax ID 17090926485
Ownership Fee Simple
SqFt Source Estimated
Acceptable Financing Cash, Conventional, FHA, VA
Horse Property N
Listing Terms Cash, Conventional, FHA, VA
Financing Cash,Conventional,FHA,VA
Special Listing Condition Standard
Read Less

Bought with Lydia H Newman • Fairfax Realty Elite
GET MORE INFORMATION




