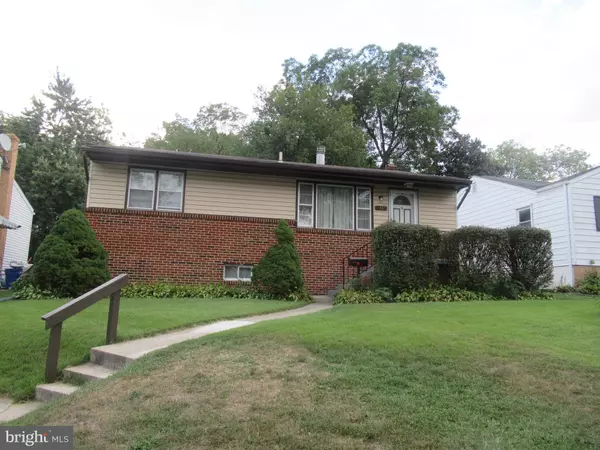For more information regarding the value of a property, please contact us for a free consultation.
8707 63RD AVE Berwyn Heights, MD 20740
Want to know what your home might be worth? Contact us for a FREE valuation!

Our team is ready to help you sell your home for the highest possible price ASAP
Key Details
Sold Price $357,999
Property Type Single Family Home
Sub Type Detached
Listing Status Sold
Purchase Type For Sale
Square Footage 2,532 sqft
Price per Sqft $141
Subdivision Berwyn Heights
MLS Listing ID MDPG542876
Sold Date 12/19/19
Style Ranch/Rambler
Bedrooms 3
Full Baths 3
HOA Y/N N
Abv Grd Liv Area 1,316
Originating Board BRIGHT
Year Built 1960
Annual Tax Amount $5,308
Tax Year 2019
Lot Size 10,000 Sqft
Acres 0.23
Property Description
Price Adjustment... A must see 3-4 BR 3 full BA BA rambler w/ loads of space an open floor plan, fantastic oh so large kitchen w/ family room and fireplace! Off the kitchen is the laundry room and access to the covered porch/deck for entertaining, informal dining or relaxing with a good book! There are 2 BRs upstairs BR1 is good sized and the MBR is really open and spacious with a walk in closet and full bath! on the lower level ( w/sep entrance) is an approx 1200SF with Lg BR, bonus room, open concept and LR, the BA is as big as some BRs, with plenty of storage too! Close to metro green line, Lake Artemesia, walk to BH elementary school, just up the street. Shopping and restaurants as well as biking trails, UMD shuttle are all close by!A must see, larger than it looks unique home!
Location
State MD
County Prince Georges
Zoning R55
Rooms
Other Rooms Living Room, Primary Bedroom, Bedroom 2, Kitchen, Bedroom 1
Basement Full, Fully Finished, Rear Entrance
Main Level Bedrooms 2
Interior
Interior Features Carpet, Floor Plan - Open, Kitchen - Country, Kitchenette, Primary Bath(s)
Heating Forced Air
Cooling Central A/C
Fireplaces Type Fireplace - Glass Doors
Equipment Dishwasher, Disposal, Dryer - Electric, Exhaust Fan, Built-In Microwave, Oven/Range - Gas, Refrigerator, Washer
Fireplace Y
Appliance Dishwasher, Disposal, Dryer - Electric, Exhaust Fan, Built-In Microwave, Oven/Range - Gas, Refrigerator, Washer
Heat Source Natural Gas
Exterior
Water Access N
Accessibility None
Garage N
Building
Story 2
Sewer Public Sewer
Water Public
Architectural Style Ranch/Rambler
Level or Stories 2
Additional Building Above Grade, Below Grade
New Construction N
Schools
Elementary Schools Berwyn Heights
Middle Schools Greenbelt
High Schools Parkdale
School District Prince George'S County Public Schools
Others
Senior Community No
Tax ID 17212401792
Ownership Fee Simple
SqFt Source Assessor
Special Listing Condition Standard
Read Less

Bought with Brenda D Friesen • Condominium Realty, LTD.



