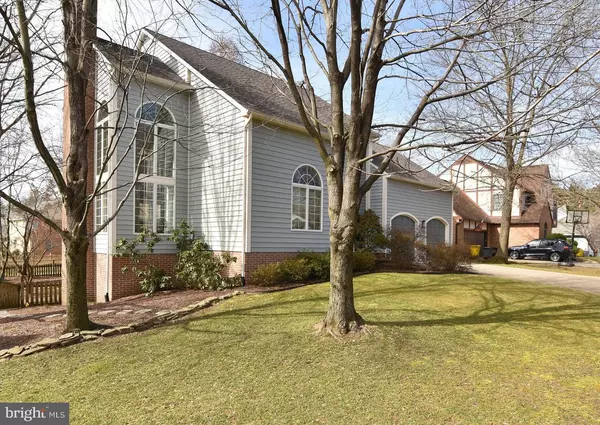For more information regarding the value of a property, please contact us for a free consultation.
1723 MAYFAIR PL Crofton, MD 21114
Want to know what your home might be worth? Contact us for a FREE valuation!

Our team is ready to help you sell your home for the highest possible price ASAP
Key Details
Sold Price $605,000
Property Type Single Family Home
Sub Type Detached
Listing Status Sold
Purchase Type For Sale
Square Footage 4,306 sqft
Price per Sqft $140
Subdivision Crofton Orchard
MLS Listing ID MDAA401776
Sold Date 12/18/19
Style Colonial
Bedrooms 4
Full Baths 3
Half Baths 1
HOA Y/N N
Abv Grd Liv Area 3,040
Originating Board BRIGHT
Year Built 1990
Annual Tax Amount $5,931
Tax Year 2018
Lot Size 10,836 Sqft
Acres 0.25
Property Description
Price just reduced $14,000**PLEASE NOTE, the homes located on either side of this property recently sold 1725 Mayfair for $610,000 and 1721 Mayfair Place for $600,000, both listed in tax records* Custom built home in Crofton Orchard * Zoned for new Crofton High School opening Fall of 2020* Gleaming hardwood flooring on main level* Large foyer opens into two story Living Room with stunning windows and brick fireplace* Nicely updated Kitchen with black appliances and Corian counters* Main level Den/Office with built in bookcases* Large Dining Room* Spacious Deck just off Kitchen overlooks landscaped, fenced rear yard* Enjoy morning coffee on the private deck off the Master bedroom* Master bathroom with soaking tub, dual sinks, and walk in shower* Fully finished walk out lower level with spacious recreation room, gaming/pool table area & bonus room/craft room/guest room and full bathroom* Lower Level French doors lead to brick patio* In ground lawn irrigation system *Alarm system* Two zone heating and AC system, with main level and lower level having option of gas or heat pump, and upper level having heat pump* Two car garage, both openers replaced in 2017* 30 year roof installed in 2008*White Oak tree in front yard is a first generation descendant of the famous Maryland Wye Oak, the official state tree, that was 450+ years old* PLEASE NOTE: Settlement and occupancy must be November 15 2019 or later
Location
State MD
County Anne Arundel
Zoning R5
Rooms
Basement Full, Fully Finished, Walkout Level
Interior
Interior Features Curved Staircase, Floor Plan - Open, Kitchen - Table Space, Wood Floors
Heating Forced Air, Heat Pump(s), Zoned
Cooling Central A/C
Fireplaces Number 1
Fireplaces Type Brick
Equipment Dishwasher, Disposal, Dryer, Oven/Range - Electric, Refrigerator, Washer, Water Heater
Furnishings No
Fireplace Y
Appliance Dishwasher, Disposal, Dryer, Oven/Range - Electric, Refrigerator, Washer, Water Heater
Heat Source Natural Gas, Electric
Exterior
Exterior Feature Deck(s)
Garage Garage - Front Entry, Garage Door Opener
Garage Spaces 2.0
Amenities Available Golf Course Membership Available, Pool Mem Avail, Tot Lots/Playground
Waterfront N
Water Access N
Accessibility Level Entry - Main
Porch Deck(s)
Parking Type Attached Garage, Driveway
Attached Garage 2
Total Parking Spaces 2
Garage Y
Building
Story 3+
Sewer Public Sewer
Water Public
Architectural Style Colonial
Level or Stories 3+
Additional Building Above Grade, Below Grade
New Construction N
Schools
Elementary Schools Crofton Woods
Middle Schools Crofton
High Schools South River
School District Anne Arundel County Public Schools
Others
Senior Community No
Tax ID 020219990050863
Ownership Fee Simple
SqFt Source Assessor
Horse Property N
Special Listing Condition Standard
Read Less

Bought with Joan A Russell • Coldwell Banker Realty
GET MORE INFORMATION




