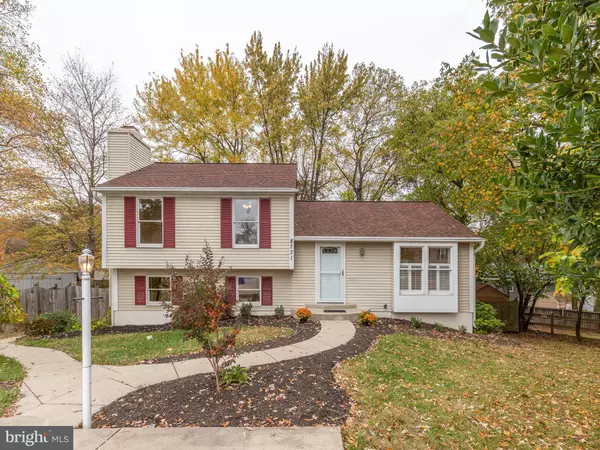For more information regarding the value of a property, please contact us for a free consultation.
8731 CLEMENTE CT Jessup, MD 20794
Want to know what your home might be worth? Contact us for a FREE valuation!

Our team is ready to help you sell your home for the highest possible price ASAP
Key Details
Sold Price $335,000
Property Type Single Family Home
Sub Type Detached
Listing Status Sold
Purchase Type For Sale
Square Footage 1,780 sqft
Price per Sqft $188
Subdivision Heritage Woods
MLS Listing ID MDHW272060
Sold Date 12/16/19
Style Split Level
Bedrooms 4
Full Baths 2
HOA Fees $5/ann
HOA Y/N Y
Abv Grd Liv Area 1,480
Originating Board BRIGHT
Year Built 1982
Annual Tax Amount $4,805
Tax Year 2019
Lot Size 7,579 Sqft
Acres 0.17
Property Description
LOCATED ON CUL-DE-SAC THIS 4-LEVEL SPLIT OFFERS 4 BEDROOMS & 2 BATHS. KITCHEN HAS BEEN UPDATED WITH GRANITE COUNTERS AND STAINLESS STEEL APPLIANCES. PASS THROUGH TO THE LIVING/DINING ROOM COMBO WITH HARDWOOD FLOORS AND VAULTED CEILINGS. SLIDING GLASS DOOR TO THE LOW MAINTENANCE VERANDA DECK OVERLOOKING THE FENCED REAR YARD. FAMILY ROOM WITH WOOD BURNING FIREPLACE PLUS A 4TH LEVEL RECREATION ROOM WITH BUILT-IN BAR & WALKOUT. NEW ROOF 2019**CONCRETE DRIVEWAY PAD 2019**UPDATED LIGHT FIXTURES**1 YEAR HOME WARRANTY
Location
State MD
County Howard
Zoning RSC
Rooms
Other Rooms Living Room, Dining Room, Primary Bedroom, Bedroom 2, Bedroom 3, Bedroom 4, Kitchen, Family Room, Sun/Florida Room, Recreation Room, Bathroom 1, Bathroom 2
Basement Daylight, Partial, Heated, Improved, Rear Entrance, Walkout Level
Interior
Interior Features Attic, Ceiling Fan(s), Combination Dining/Living, Floor Plan - Open, Kitchen - Galley, Pantry, Skylight(s), Tub Shower, Wet/Dry Bar, Wood Floors, Built-Ins, Bar, Carpet, Recessed Lighting, Stall Shower, Upgraded Countertops
Hot Water Electric
Heating Heat Pump(s)
Cooling Central A/C, Ceiling Fan(s)
Flooring Ceramic Tile, Laminated, Hardwood
Fireplaces Number 1
Equipment Built-In Microwave, Dishwasher, Disposal, Dryer, Refrigerator, Stainless Steel Appliances, Stove, Washer, Water Heater
Window Features Bay/Bow
Appliance Built-In Microwave, Dishwasher, Disposal, Dryer, Refrigerator, Stainless Steel Appliances, Stove, Washer, Water Heater
Heat Source Electric
Exterior
Exterior Feature Patio(s), Deck(s)
Waterfront N
Water Access N
Roof Type Asphalt
Accessibility None
Porch Patio(s), Deck(s)
Garage N
Building
Lot Description Cul-de-sac, Landscaping, Rear Yard
Story 3+
Sewer Public Sewer
Water Public
Architectural Style Split Level
Level or Stories 3+
Additional Building Above Grade, Below Grade
Structure Type Cathedral Ceilings,Dry Wall
New Construction N
Schools
Elementary Schools Guilford
Middle Schools Thomas Viaduct
High Schools Hammond
School District Howard County Public School System
Others
Pets Allowed Y
Senior Community No
Tax ID 1406464610
Ownership Fee Simple
SqFt Source Assessor
Special Listing Condition Standard
Pets Description No Pet Restrictions
Read Less

Bought with Joshua G Ducoulombier • ExecuHome Realty
GET MORE INFORMATION




