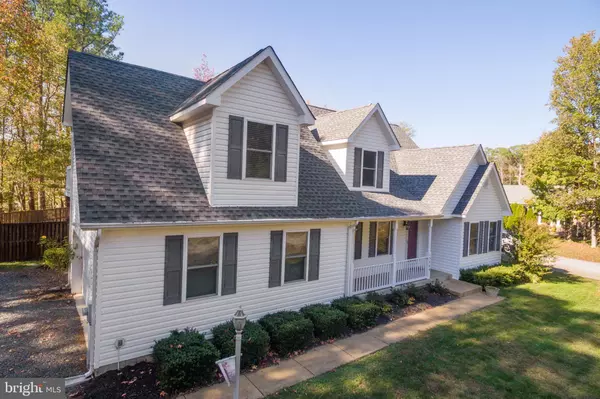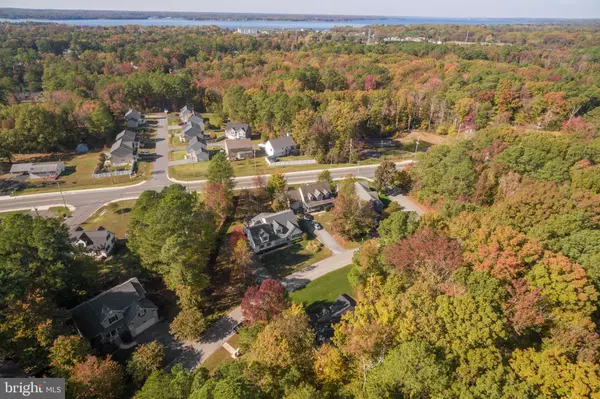For more information regarding the value of a property, please contact us for a free consultation.
13509 OSPREY LN Dowell, MD 20629
Want to know what your home might be worth? Contact us for a FREE valuation!

Our team is ready to help you sell your home for the highest possible price ASAP
Key Details
Sold Price $360,000
Property Type Single Family Home
Sub Type Detached
Listing Status Sold
Purchase Type For Sale
Square Footage 3,061 sqft
Price per Sqft $117
Subdivision Osprey Cove
MLS Listing ID MDCA173192
Sold Date 12/16/19
Style Traditional
Bedrooms 3
Full Baths 2
Half Baths 1
HOA Fees $8/ann
HOA Y/N Y
Abv Grd Liv Area 3,061
Originating Board BRIGHT
Year Built 2001
Annual Tax Amount $3,560
Tax Year 2019
Lot Size 0.372 Acres
Acres 0.37
Property Description
Located in one of Dowell Maryland's hidden communities! This home is tucked away from the main roads and is an easy bike ride to restaurants, marinas, shopping, and Solomons Island. Open living space with a three-sided fireplace. Plenty of countertop space in the kitchen with granite and stainless steel appliances. Additional family room in the back of the home that walks out to an oversized patio and fenced in yard. Large main level master bedroom and bathroom with a soaking tub and a stand-up shower. The upper level features 2 bedrooms, a bathroom, and a second family room with a built-in bar. The upper family room features a balcony with a spiral staircase to the back yard. The side load garage connects to a large parking pad to accommodate your fleet of vehicles. The home also features natural gas and public utilities.
Location
State MD
County Calvert
Zoning R
Rooms
Main Level Bedrooms 1
Interior
Hot Water Instant Hot Water, Natural Gas
Heating Forced Air
Cooling Ceiling Fan(s), Central A/C
Flooring Carpet, Hardwood, Vinyl
Fireplaces Number 2
Fireplaces Type Gas/Propane
Equipment Built-In Microwave, Dryer - Gas, Refrigerator, Oven/Range - Gas, Stainless Steel Appliances, Washer, Water Heater - Tankless
Fireplace Y
Window Features Double Pane
Appliance Built-In Microwave, Dryer - Gas, Refrigerator, Oven/Range - Gas, Stainless Steel Appliances, Washer, Water Heater - Tankless
Heat Source Electric, Natural Gas
Laundry Main Floor
Exterior
Garage Garage - Side Entry
Garage Spaces 2.0
Fence Wood
Utilities Available Under Ground
Waterfront N
Water Access N
Roof Type Architectural Shingle
Accessibility 32\"+ wide Doors, Level Entry - Main
Attached Garage 2
Total Parking Spaces 2
Garage Y
Building
Lot Description Flag, Private, Rear Yard
Story 2
Foundation Crawl Space, Concrete Perimeter
Sewer Public Sewer
Water Public
Architectural Style Traditional
Level or Stories 2
Additional Building Above Grade, Below Grade
Structure Type Dry Wall
New Construction N
Schools
Elementary Schools Dowell
Middle Schools Mill Creek
High Schools Patuxent
School District Calvert County Public Schools
Others
Senior Community No
Tax ID 0501219448
Ownership Fee Simple
SqFt Source Assessor
Horse Property N
Special Listing Condition Standard
Read Less

Bought with George L Zarecki • Coldwell Banker Jay Lilly Real Estate
GET MORE INFORMATION




