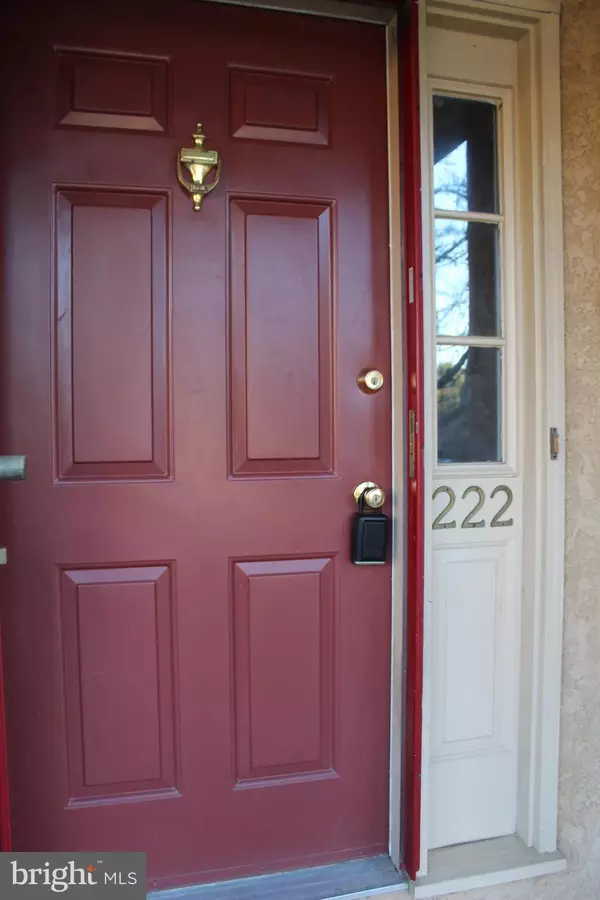For more information regarding the value of a property, please contact us for a free consultation.
222 SMALLWOOD CT West Chester, PA 19380
Want to know what your home might be worth? Contact us for a FREE valuation!

Our team is ready to help you sell your home for the highest possible price ASAP
Key Details
Sold Price $242,000
Property Type Townhouse
Sub Type Interior Row/Townhouse
Listing Status Sold
Purchase Type For Sale
Square Footage 1,400 sqft
Price per Sqft $172
Subdivision The Crossings At Ext
MLS Listing ID PACT100083
Sold Date 12/16/19
Style Traditional
Bedrooms 3
Full Baths 2
Half Baths 1
HOA Fees $120/mo
HOA Y/N Y
Abv Grd Liv Area 1,400
Originating Board BRIGHT
Year Built 1987
Annual Tax Amount $2,978
Tax Year 2019
Lot Size 2,000 Sqft
Acres 0.05
Lot Dimensions 0.00 x 0.00
Property Description
ALL NEW CARPETS UPSTAIRS AND IN THE BASEMENT! MAIN FLOOR HAS ALL WOOD FLOORS. NEWLY FINISHED BASEMENT WITH BONUS ROOM! NEWLY PAINTED.... AND THE PRICE IS NOT INCREASING! Very Motivated Sellers! This fabulous 3 Bedroom - 2 1/2 Bath town-home offers lovely hardwood floors throughout the main level. The bright breakfast room w/ bench window seat is adjacent to a great kitchen w/ ample counter & cabinet space. A spacious LR/DR makes up a great room with a cozy fireplace. A half bath is conveniently located on the main living level too. Sliding door access to one of the largest back decks in the neighborhood overlooking the professionally maintained backyard, offering some of the best views in The Crossing at Exton Station. Fun in the sun for grilling or relaxing! The deck has just been restained! Upstairs offers a Master Suite with double closets with a modern Master Bath featuring a luxurious rain shower with designer tile inlay. Just down the hall is a convenient laundry area so no lugging clothes up and down the stairs! A great sized hall bathroom and 2 additional spacious bedrooms where you will find great closet space. One Bedroom has a window seat. There is also access to a floored attic. Wait until you see the newly full finished Basement! It has a large living-media-game area & separate office/4thBR/work-outroom, etc. Also has a built-in work bench. Imagine the possibilities! This home is a great location with a great lot overlooking greens from your spacious deck! Ready for immediate move-in! Close to major roads, train and bus, shopping dining, etc. Enjoy the community in-ground pool, tennis courts, baseball field, club house and an awesome playground and tot area. This is a great floor-plan and location!
Location
State PA
County Chester
Area West Whiteland Twp (10341)
Zoning R3
Rooms
Other Rooms Living Room, Dining Room, Kitchen, Basement, Foyer, Exercise Room, Hobby Room
Basement Fully Finished
Interior
Interior Features Carpet, Ceiling Fan(s), Dining Area, Attic, Breakfast Area, Butlers Pantry, Combination Dining/Living, Combination Kitchen/Dining, Floor Plan - Traditional, Kitchen - Eat-In, Primary Bath(s), Stall Shower, Store/Office, Tub Shower, Wood Floors
Heating Heat Pump(s)
Cooling Central A/C
Flooring Hardwood, Carpet
Fireplaces Number 1
Fireplaces Type Fireplace - Glass Doors
Equipment Built-In Microwave, Dishwasher, Disposal, Dryer, Exhaust Fan, Oven - Self Cleaning, Oven/Range - Electric, Washer
Fireplace Y
Appliance Built-In Microwave, Dishwasher, Disposal, Dryer, Exhaust Fan, Oven - Self Cleaning, Oven/Range - Electric, Washer
Heat Source Electric
Laundry Upper Floor
Exterior
Exterior Feature Deck(s)
Utilities Available Cable TV Available, Electric Available, Phone Available, Water Available
Amenities Available Pool - Outdoor, Baseball Field, Tennis Courts, Club House, Tot Lots/Playground
Water Access N
View Garden/Lawn, Trees/Woods
Roof Type Asphalt
Accessibility 2+ Access Exits
Porch Deck(s)
Garage N
Building
Story 2
Sewer Public Sewer
Water Public
Architectural Style Traditional
Level or Stories 2
Additional Building Above Grade, Below Grade
Structure Type Dry Wall,9'+ Ceilings
New Construction N
Schools
Elementary Schools Exton Elem
Middle Schools Fugett
High Schools West Chester East
School District West Chester Area
Others
Pets Allowed Y
HOA Fee Include Lawn Maintenance,Snow Removal,Trash,Common Area Maintenance
Senior Community No
Tax ID 41-05M-0233
Ownership Fee Simple
SqFt Source Estimated
Acceptable Financing Cash, Conventional, FHA, VA
Horse Property N
Listing Terms Cash, Conventional, FHA, VA
Financing Cash,Conventional,FHA,VA
Special Listing Condition Standard
Pets Allowed Dogs OK, Cats OK
Read Less

Bought with Joe Domsohn • Marasco Real Estate And Development



