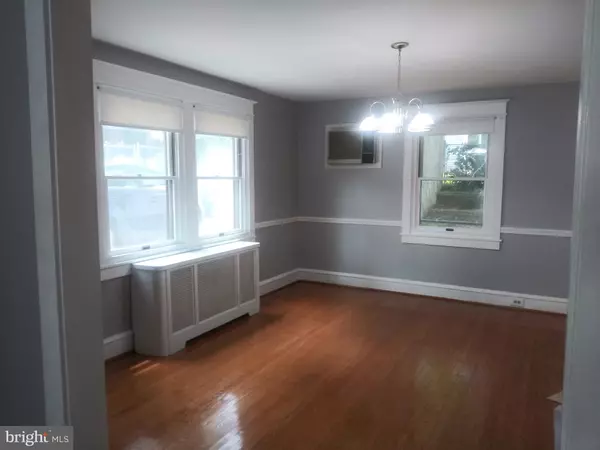For more information regarding the value of a property, please contact us for a free consultation.
24 ARDMORE AVE Lansdowne, PA 19050
Want to know what your home might be worth? Contact us for a FREE valuation!

Our team is ready to help you sell your home for the highest possible price ASAP
Key Details
Sold Price $175,000
Property Type Single Family Home
Sub Type Twin/Semi-Detached
Listing Status Sold
Purchase Type For Sale
Square Footage 1,764 sqft
Price per Sqft $99
Subdivision Gladstone Manor
MLS Listing ID PADE494260
Sold Date 12/13/19
Style Colonial
Bedrooms 4
Full Baths 2
HOA Y/N N
Abv Grd Liv Area 1,764
Originating Board BRIGHT
Year Built 1926
Annual Tax Amount $5,638
Tax Year 2018
Lot Size 2,570 Sqft
Acres 0.06
Lot Dimensions 32.00 x 82.00
Property Description
Welcome to this well maintained spacious twin home located in Gladstone Manor on a nice tree-lined street. This 4 bedroom 2 bath home is freshly painted, has a updated kitchen with stainless appliances, fireplace, and boasts beautiful hardwood floors throughout! The living and dining room area is perfect for entertaining! The second level has 3 bedrooms and an updated full bath. Off the master bedroom is a large balcony for you to enjoy the warm summer days. The third level has another bedroom and a full bath. There is a full, clean basement ready for you to be creative with the space. Let s not forget the backyard, great for outside entertaining. To give the buyer of this home peace of mind the Seller is including a one year home warranty! Turn key home in a great location that is close to transportation, shopping, etc. Easy to show!
Location
State PA
County Delaware
Area Lansdowne Boro (10423)
Zoning RES
Rooms
Other Rooms Living Room, Dining Room, Bedroom 2, Bedroom 4, Kitchen, Basement, Bedroom 1, Bathroom 1, Bathroom 2, Bathroom 3
Basement Full
Interior
Interior Features Ceiling Fan(s), Dining Area, Recessed Lighting, Wood Floors
Heating Radiator
Cooling Window Unit(s), Ceiling Fan(s)
Fireplaces Number 1
Fireplaces Type Gas/Propane
Equipment Dishwasher, Oven/Range - Gas, Refrigerator, Disposal, Stainless Steel Appliances, Stove
Fireplace Y
Appliance Dishwasher, Oven/Range - Gas, Refrigerator, Disposal, Stainless Steel Appliances, Stove
Heat Source Natural Gas
Exterior
Garage Other
Garage Spaces 1.0
Waterfront N
Water Access N
Roof Type Shingle
Accessibility None
Parking Type Detached Garage, On Street, Driveway
Total Parking Spaces 1
Garage Y
Building
Story 3+
Sewer Public Sewer
Water Public
Architectural Style Colonial
Level or Stories 3+
Additional Building Above Grade, Below Grade
New Construction N
Schools
School District William Penn
Others
Senior Community No
Tax ID 23-00-00179-00
Ownership Fee Simple
SqFt Source Estimated
Acceptable Financing Cash, Conventional, FHA, VA
Listing Terms Cash, Conventional, FHA, VA
Financing Cash,Conventional,FHA,VA
Special Listing Condition Standard
Read Less

Bought with Michael J Sroka • Keller Williams Main Line
GET MORE INFORMATION




