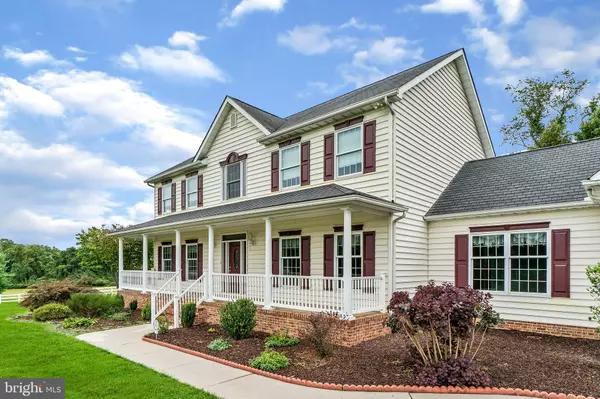For more information regarding the value of a property, please contact us for a free consultation.
3726 JARRETTSVILLE PIKE Jarrettsville, MD 21084
Want to know what your home might be worth? Contact us for a FREE valuation!

Our team is ready to help you sell your home for the highest possible price ASAP
Key Details
Sold Price $555,000
Property Type Single Family Home
Sub Type Detached
Listing Status Sold
Purchase Type For Sale
Square Footage 4,448 sqft
Price per Sqft $124
Subdivision Jarrettsville
MLS Listing ID MDHR238740
Sold Date 12/12/19
Style Colonial
Bedrooms 4
Full Baths 2
Half Baths 2
HOA Y/N N
Abv Grd Liv Area 2,948
Originating Board BRIGHT
Year Built 2002
Annual Tax Amount $5,448
Tax Year 2018
Lot Size 3.530 Acres
Acres 3.53
Lot Dimensions 0.00 x 0.00
Property Description
Meticulously maintained colonial in Jarrettsville with major updates between 2014 and 2019. This stately colonial sits atop a hill with more curb appeal than should be allowed! Boasting a lower level clubroom for all your entertaining needs, almost 4500SF of living space and situated on over 3.5 acres, this home is truly everything you have been looking for. Stunning solid cherry floors welcome you into the elegant double-level entryway. Custom granite abounds in this entertainer s kitchen with double oven, all stainless-steel appliances and 42 cabinets for all your storage needs. Upstairs, each bedroom features new carpeting and each full bathroom stuns with new granite countertops and new flooring. The oversized two-car garage was newly painted, and the driveway resealed in 2019. Updates overflow in this gorgeous home, with no HOA and equidistant to Hunt Valley and the Pennsylvania line!
Location
State MD
County Harford
Zoning AG
Rooms
Other Rooms Living Room, Dining Room, Primary Bedroom, Bedroom 2, Bedroom 3, Bedroom 4, Family Room, Basement, Foyer, Breakfast Room, Laundry, Other, Office, Storage Room, Bathroom 2, Bonus Room, Primary Bathroom, Half Bath
Basement Connecting Stairway, Full, Fully Finished, Heated, Improved, Interior Access, Outside Entrance, Windows, Other
Interior
Interior Features 2nd Kitchen, Bar, Breakfast Area, Built-Ins, Butlers Pantry, Carpet, Ceiling Fan(s), Combination Kitchen/Living, Dining Area, Entry Level Bedroom, Family Room Off Kitchen, Floor Plan - Traditional, Formal/Separate Dining Room, Kitchen - Gourmet, Kitchenette, Primary Bath(s), Pantry, Recessed Lighting, Upgraded Countertops, Wine Storage, Wood Floors, Other
Heating Forced Air
Cooling Central A/C
Fireplaces Number 1
Fireplaces Type Heatilator
Equipment Built-In Microwave, Cooktop, Dishwasher, Dryer, Exhaust Fan, Microwave, Oven - Double, Refrigerator, Stainless Steel Appliances, Washer, Water Heater
Fireplace Y
Appliance Built-In Microwave, Cooktop, Dishwasher, Dryer, Exhaust Fan, Microwave, Oven - Double, Refrigerator, Stainless Steel Appliances, Washer, Water Heater
Heat Source Propane - Owned
Laundry Dryer In Unit, Has Laundry, Main Floor, Washer In Unit
Exterior
Exterior Feature Patio(s)
Garage Additional Storage Area, Garage - Side Entry, Garage Door Opener, Inside Access, Oversized
Garage Spaces 6.0
Waterfront N
Water Access N
View Panoramic, Pasture
Accessibility None
Porch Patio(s)
Parking Type Attached Garage, Driveway, Off Street, Other
Attached Garage 2
Total Parking Spaces 6
Garage Y
Building
Story 3+
Sewer Community Septic Tank, Private Septic Tank
Water Well
Architectural Style Colonial
Level or Stories 3+
Additional Building Above Grade, Below Grade
New Construction N
Schools
School District Harford County Public Schools
Others
Pets Allowed Y
Senior Community No
Tax ID 04-078608
Ownership Fee Simple
SqFt Source Assessor
Acceptable Financing Cash, Contract, Conventional, FHA, Negotiable, VA, Other
Horse Property N
Listing Terms Cash, Contract, Conventional, FHA, Negotiable, VA, Other
Financing Cash,Contract,Conventional,FHA,Negotiable,VA,Other
Special Listing Condition Standard
Pets Description No Pet Restrictions
Read Less

Bought with Laurie M Karll • Keller Williams Legacy
GET MORE INFORMATION




