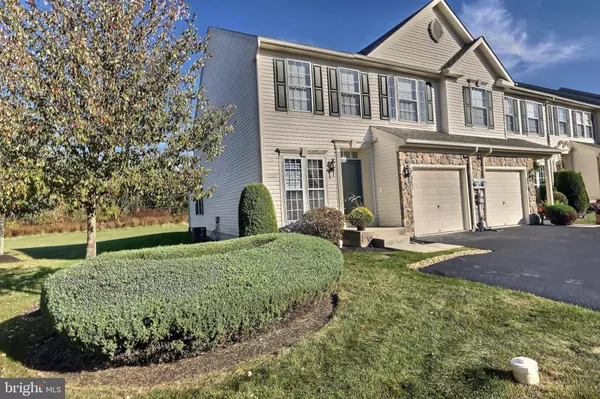For more information regarding the value of a property, please contact us for a free consultation.
2651 CRABAPPLE CIR Perkasie, PA 18944
Want to know what your home might be worth? Contact us for a FREE valuation!

Our team is ready to help you sell your home for the highest possible price ASAP
Key Details
Sold Price $310,000
Property Type Townhouse
Sub Type End of Row/Townhouse
Listing Status Sold
Purchase Type For Sale
Square Footage 1,960 sqft
Price per Sqft $158
Subdivision Orchard Hill
MLS Listing ID PABU481142
Sold Date 12/11/19
Style Colonial
Bedrooms 3
Full Baths 2
Half Baths 2
HOA Fees $135/mo
HOA Y/N Y
Abv Grd Liv Area 1,960
Originating Board BRIGHT
Year Built 2004
Annual Tax Amount $4,995
Tax Year 2019
Lot Size 3,782 Sqft
Acres 0.09
Lot Dimensions 31.00 x 122.00
Property Description
Townhouse living at its finest! Tons of upgrades! This fabulous end unit in the Orchard Hill neighborhood is move-in ready and boasts impeccable attention to detail. The unit is comfortably nestled on a premium lot that backs up to open space and woods. Stepping inside, you'll notice windows galore that keeps the space airy, bright, and welcoming. You'll soon find a combination of features you've been searching for, such as an open space floor plan, brand-new carpeting, refinished hardwood flooring, bathrooms on each level, and neutral paint throughout. Upgrades include a new back door leading out to a spacious & private deck (2015), Nest thermostat (2016), newer AC unit, water softener, and new dishwasher (2019) with three-year warranty. There is a NEW ROOF with addition of solar power fan that keeps the house cool in the summer and humidity out in the winter. The granite kitchen opens to an inviting family room with gas fireplace and sunroom that provides access to the full-width deck. Coming upstairs you'll find a convenient laundry room, generous second and third bedrooms with shared bathroom, and a lavish master suite with vaulted ceilings and its own ceramic-tile bathroom with whirlpool tub and skylight. Ceiling fans installed in all bedrooms! A finished basement adds extra functionality and space with its half bath and new flooring - square footage does not include the finished basement. The Orchard Hill neighborhood has much to offer with its low maintenance fee, including snow removal, lawn maintenance, trash removal, and exterior maintenance, as well as an optional pool membership. Enjoy walking trails, easy access to commuter routes, and nearby shops and dining. This home is truly a must see and won't last long, so make your showing appointment today!
Location
State PA
County Bucks
Area Hilltown Twp (10115)
Zoning CR
Rooms
Other Rooms Living Room, Dining Room, Primary Bedroom, Kitchen, Family Room, Sun/Florida Room, Laundry, Media Room, Bathroom 1, Primary Bathroom, Half Bath, Additional Bedroom
Basement Fully Finished, Interior Access, Sump Pump
Interior
Interior Features Attic/House Fan, Carpet, Ceiling Fan(s), Combination Dining/Living, Family Room Off Kitchen, Floor Plan - Open, Skylight(s), Tub Shower, Upgraded Countertops, Walk-in Closet(s), Water Treat System, WhirlPool/HotTub, Wood Floors
Hot Water Electric
Heating Central, Forced Air
Cooling Central A/C, Attic Fan, Ceiling Fan(s), Dehumidifier, Programmable Thermostat, Solar Attic Fan
Flooring Hardwood, Partially Carpeted, Ceramic Tile, Laminated
Fireplaces Number 1
Fireplaces Type Gas/Propane, Mantel(s), Marble
Equipment Built-In Microwave, Built-In Range, Dishwasher, Disposal, Oven/Range - Electric, Refrigerator, Water Conditioner - Owned
Furnishings No
Fireplace Y
Appliance Built-In Microwave, Built-In Range, Dishwasher, Disposal, Oven/Range - Electric, Refrigerator, Water Conditioner - Owned
Heat Source Natural Gas
Laundry Upper Floor
Exterior
Parking Features Garage - Front Entry, Garage Door Opener
Garage Spaces 1.0
Utilities Available Cable TV, Fiber Optics Available
Water Access N
View Trees/Woods
Roof Type Architectural Shingle
Accessibility None
Attached Garage 1
Total Parking Spaces 1
Garage Y
Building
Lot Description Backs - Open Common Area, Backs to Trees, Cul-de-sac
Story 2
Sewer Public Sewer
Water Public
Architectural Style Colonial
Level or Stories 2
Additional Building Above Grade, Below Grade
Structure Type Cathedral Ceilings
New Construction N
Schools
High Schools Pennridge
School District Pennridge
Others
Senior Community No
Tax ID 15-016-151
Ownership Fee Simple
SqFt Source Assessor
Security Features Smoke Detector,Sprinkler System - Indoor
Acceptable Financing Cash, Conventional
Horse Property N
Listing Terms Cash, Conventional
Financing Cash,Conventional
Special Listing Condition Standard
Read Less

Bought with Christine Meenan • Keller Williams Real Estate-Doylestown



