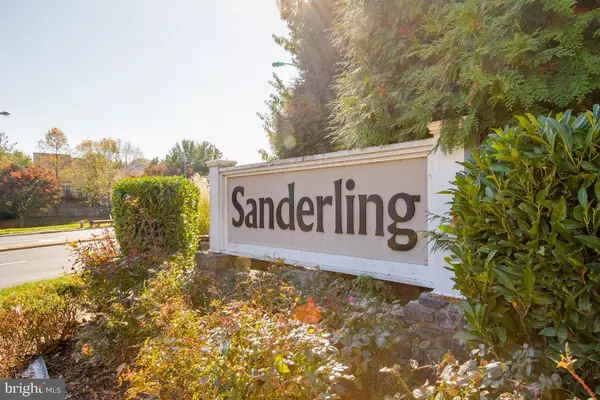For more information regarding the value of a property, please contact us for a free consultation.
14301 GRAPE HOLLY GRV #25 Centreville, VA 20121
Want to know what your home might be worth? Contact us for a FREE valuation!

Our team is ready to help you sell your home for the highest possible price ASAP
Key Details
Sold Price $240,000
Property Type Condo
Sub Type Condo/Co-op
Listing Status Sold
Purchase Type For Sale
Square Footage 1,108 sqft
Price per Sqft $216
Subdivision Sanderling
MLS Listing ID VAFX1098904
Sold Date 12/10/19
Style Traditional
Bedrooms 2
Full Baths 2
Condo Fees $488/mo
HOA Y/N N
Abv Grd Liv Area 1,108
Originating Board BRIGHT
Year Built 1994
Annual Tax Amount $2,670
Tax Year 2019
Property Description
*OPEN HOUSE SAT 11/9 1 - 3 pm.* Spacious, Updated 2 Bedroom / 2 Bathroom End-Unit Condo in Desirable Sanderling! Bright and Sunny Unit on Back Side of Building Overlooking Courtyard and Trees - Not Parking Lot. Freshly Painted Interior, New Carpeting Installed, New Ceiling Fans in Bedrooms, New Blinds on All Windows, New Brushed Nickel Door Knobs and Hinges, New Light Fixtures in Foyer and Hall. Gorgeous, Updated Kitchen with 42 inch Cabinets (Some Glass Front), Under Cabinet Lighting, Granite Counters and Backsplash, Under Mount Stainless Sink, High Arc Pull-Out Faucet, Newer Appliances, Wood Flooring. Tile Foyer Entry with Large Storage Closet, Spacious Living Room with Gas Fireplace and Built In Shelf. Dining Room with Recessed Lighting and French Door to Large Deck. Recently Replaced Deck Overlooks Courtyard and Trees. Master Bedroom with Large Walk-In Closet, Ceiling Fan and Master Bath En Suite. Master Bath wtih Tile Floors and Tub / Shower. Spacious Second Bedroom with Wood Flooring, Ceiling Fan and Large Closet. Second Bathroom with Tile Floor and Shower. Washer / Dryer In Unit. Separate Storage Space Outside Unit, Parking Space D36 and Ample Visitor Parking. Great Community Amenities Include: Swimming Pool, Hot Tub, Community Center, Exercise Room and More. Conveniently Located Near Shopping, Dining and Entertainment. Fantastic Commuter Location Near I-66, Rt 29, Rt 28 and More. Pet Friendly Community. 2 Pets Allowed, Not to Exceed Combined Weight of 120 lbs.
Location
State VA
County Fairfax
Zoning 312
Rooms
Other Rooms Living Room, Dining Room, Primary Bedroom, Bedroom 2, Kitchen, Foyer, Bathroom 2, Primary Bathroom
Main Level Bedrooms 2
Interior
Interior Features Built-Ins, Carpet, Ceiling Fan(s), Entry Level Bedroom, Floor Plan - Open, Primary Bath(s), Recessed Lighting, Upgraded Countertops, Walk-in Closet(s)
Hot Water Natural Gas
Heating Forced Air
Cooling Ceiling Fan(s), Central A/C
Flooring Hardwood, Ceramic Tile, Carpet
Fireplaces Number 1
Fireplaces Type Gas/Propane, Mantel(s), Screen
Equipment Built-In Microwave, Built-In Range, Dishwasher, Disposal, Dryer, Exhaust Fan, Oven - Self Cleaning
Furnishings No
Fireplace Y
Appliance Built-In Microwave, Built-In Range, Dishwasher, Disposal, Dryer, Exhaust Fan, Oven - Self Cleaning
Heat Source Natural Gas
Laundry Washer In Unit, Dryer In Unit
Exterior
Exterior Feature Deck(s)
Amenities Available Club House, Common Grounds, Exercise Room, Fitness Center, Hot tub, Jog/Walk Path, Meeting Room, Pool - Outdoor, Recreational Center, Tot Lots/Playground
Water Access N
Accessibility None
Porch Deck(s)
Garage N
Building
Lot Description Backs to Trees
Story 1
Unit Features Garden 1 - 4 Floors
Sewer Public Sewer
Water Public
Architectural Style Traditional
Level or Stories 1
Additional Building Above Grade, Below Grade
Structure Type Dry Wall
New Construction N
Schools
Elementary Schools Centre Ridge
Middle Schools Liberty
High Schools Centreville
School District Fairfax County Public Schools
Others
Pets Allowed Y
HOA Fee Include Management,Parking Fee,Common Area Maintenance,Lawn Maintenance,Pool(s),Recreation Facility,Road Maintenance,Snow Removal,Trash,Water
Senior Community No
Tax ID 0543 22220025
Ownership Condominium
Security Features Smoke Detector
Horse Property N
Special Listing Condition Standard
Pets Allowed Dogs OK, Cats OK
Read Less

Bought with James L Wilkerson Jr. • Keystone Realty



