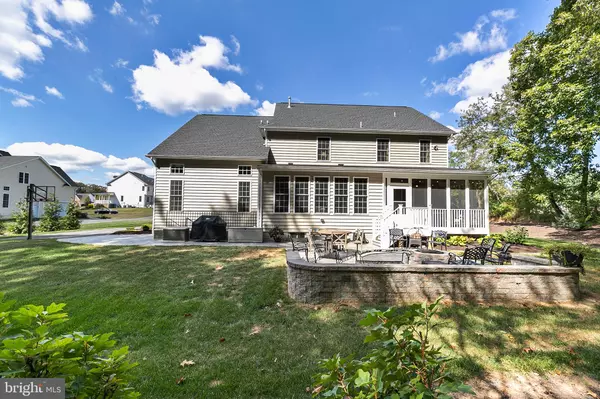For more information regarding the value of a property, please contact us for a free consultation.
13596 MITCHELLS WAY West Friendship, MD 21794
Want to know what your home might be worth? Contact us for a FREE valuation!

Our team is ready to help you sell your home for the highest possible price ASAP
Key Details
Sold Price $978,000
Property Type Single Family Home
Sub Type Detached
Listing Status Sold
Purchase Type For Sale
Square Footage 5,810 sqft
Price per Sqft $168
Subdivision Cloverfield
MLS Listing ID MDHW270076
Sold Date 12/11/19
Style Colonial
Bedrooms 4
Full Baths 4
Half Baths 1
HOA Fees $22
HOA Y/N Y
Abv Grd Liv Area 4,310
Originating Board BRIGHT
Year Built 2015
Annual Tax Amount $14,979
Tax Year 2019
Lot Size 0.980 Acres
Acres 0.98
Property Description
The Devonshire model built by Catonsville Homes. This stunning home features a stone front w/porch and a 3-car side entry garage. Interior features include a gourmet kitchen with granite counters, sunlit morning room, spacious family room with coffered ceiling and fireplace. Hardwood floors on the main level. Back and front staircases. Upstairs you will find an elegant master Bedroom suite along with 3 additional spacious bedrooms with 3 full upstairs baths. 1/2 bath on main level and another full bath and possible 5th bedroom in lower level along with finished game room area and recreation area with walk up to rear yard and lots of storage areas complete the lower level. 9' ceilings all three levels. Natural gas heating with High Effciency "90 Plus" Natural Gas Furnaces, Energy Efficient Double Hung, Low E, Double Glazed Windows, R-23 BIBS Exterior Wall Insulation and R-38 Ceiling Insulation, 75 Gallon High Efficiency Natural Gas Water Heater. Custom stick built framing with glued, nailed and screwed subfloor. 2x6 exterior wall framing with OSB panel sheathing and TYVEK House Wrap, GAF 30 Year ELK Architectural Shingles and so much more. Private lot with lush sod and screened sun room with composite decking and fir ceiling. Put this one at the top of your list!
Location
State MD
County Howard
Zoning RESIDENTIAL
Rooms
Other Rooms Living Room, Dining Room, Primary Bedroom, Sitting Room, Bedroom 2, Bedroom 3, Bedroom 4, Kitchen, Family Room, Foyer, Great Room, Laundry, Mud Room, Office, Storage Room, Bathroom 1, Bathroom 2, Bathroom 3, Primary Bathroom, Half Bath, Screened Porch
Basement Heated, Sump Pump, Walkout Stairs, Connecting Stairway, Fully Finished, Interior Access, Outside Entrance
Interior
Interior Features Ceiling Fan(s), Double/Dual Staircase, Crown Moldings, Family Room Off Kitchen, Formal/Separate Dining Room, Kitchen - Eat-In, Kitchen - Gourmet, Kitchen - Island, Kitchen - Table Space, Pantry, Recessed Lighting, Wood Floors
Hot Water Natural Gas
Heating Forced Air
Cooling Ceiling Fan(s), Zoned, Central A/C
Flooring Hardwood, Carpet, Ceramic Tile
Fireplaces Number 1
Fireplace Y
Heat Source Natural Gas
Laundry Main Floor
Exterior
Exterior Feature Patio(s), Screened, Porch(es)
Garage Garage - Side Entry, Garage Door Opener, Inside Access
Garage Spaces 7.0
Utilities Available Cable TV, Fiber Optics Available
Waterfront N
Water Access N
Roof Type Architectural Shingle
Accessibility None
Porch Patio(s), Screened, Porch(es)
Attached Garage 3
Total Parking Spaces 7
Garage Y
Building
Story 3+
Foundation Concrete Perimeter
Sewer Septic Exists
Water Well
Architectural Style Colonial
Level or Stories 3+
Additional Building Above Grade, Below Grade
Structure Type Dry Wall,9'+ Ceilings
New Construction N
Schools
Elementary Schools Bushy Park
Middle Schools Folly Quarter
High Schools Glenelg
School District Howard County Public School System
Others
Senior Community No
Tax ID 1403353516
Ownership Fee Simple
SqFt Source Assessor
Special Listing Condition Standard
Read Less

Bought with Jung J Kim • Coldwell Banker Realty
GET MORE INFORMATION




