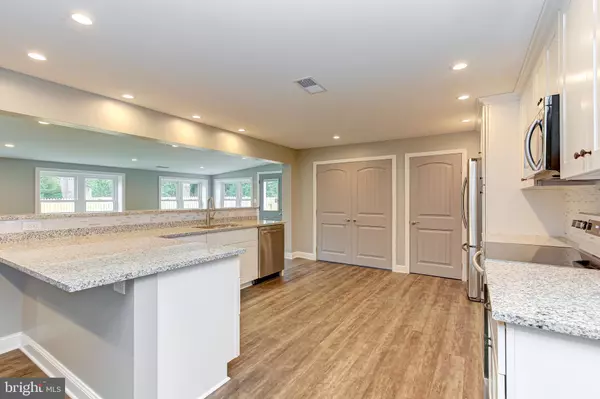For more information regarding the value of a property, please contact us for a free consultation.
2026 MACLARIE LN Broomall, PA 19008
Want to know what your home might be worth? Contact us for a FREE valuation!

Our team is ready to help you sell your home for the highest possible price ASAP
Key Details
Sold Price $505,000
Property Type Single Family Home
Sub Type Detached
Listing Status Sold
Purchase Type For Sale
Square Footage 1,979 sqft
Price per Sqft $255
Subdivision None Available
MLS Listing ID PADE503020
Sold Date 12/06/19
Style Ranch/Rambler
Bedrooms 3
Full Baths 2
HOA Y/N N
Abv Grd Liv Area 1,979
Originating Board BRIGHT
Year Built 1954
Annual Tax Amount $4,144
Tax Year 2019
Lot Size 0.365 Acres
Acres 0.36
Lot Dimensions 116.00 x 148.00
Property Description
Magnificent fully renovated ranch, from top to bottom, renovation offering one floor living with low, low taxes and no home owner s association fees now available. Upscale finishes throughout with many updates! New HVAC, new roof, new electrical, new baths, new gourmet kitchen with gorgeous granite countertops and stainless steel appliances, new windows and doors Led recessed lighting. Open floor plan! Stone fireplace. 3BR/2.5BA. Spacious master bedroom suite including spa like bath with dual sinks and a designer tile 8ft walk-in shower with frameless glass shower, master bedroom closet with custom cabinetry with barn door as the closet door. New fencing a paver patio off breakfast area.Two car garage. Driveway just resealed and grass seeded after shrubs were removed. Conveniently located 5 minutes from Rt.476, shopping, airport as well as an easy drive to downtown Philadelphia, Media or Wayne.
Location
State PA
County Delaware
Area Marple Twp (10425)
Zoning R10
Rooms
Other Rooms Living Room, Kitchen, Breakfast Room
Main Level Bedrooms 3
Interior
Interior Features Breakfast Area, Built-Ins, Carpet, Ceiling Fan(s), Combination Kitchen/Dining, Combination Dining/Living, Floor Plan - Open, Kitchen - Eat-In, Kitchen - Gourmet, Primary Bath(s), Pantry, Recessed Lighting, Stall Shower, Walk-in Closet(s), Sprinkler System
Hot Water Electric
Heating Hot Water
Cooling Central A/C
Fireplaces Number 1
Fireplaces Type Stone
Equipment Built-In Microwave, Oven/Range - Electric, Refrigerator
Fireplace Y
Window Features Screens
Appliance Built-In Microwave, Oven/Range - Electric, Refrigerator
Heat Source Electric
Laundry Hookup
Exterior
Exterior Feature Patio(s)
Fence Wood
Waterfront N
Water Access N
Accessibility None
Porch Patio(s)
Parking Type Off Street
Garage N
Building
Lot Description Rear Yard, SideYard(s)
Story 1
Sewer Public Sewer
Water Public
Architectural Style Ranch/Rambler
Level or Stories 1
Additional Building Above Grade, Below Grade
New Construction N
Schools
Middle Schools Paxon Hollow
High Schools Marple Newtown
School District Marple Newtown
Others
Pets Allowed Y
Senior Community No
Tax ID 25-00-02849-00
Ownership Fee Simple
SqFt Source Assessor
Acceptable Financing Cash, Conventional, FHA, VA
Horse Property N
Listing Terms Cash, Conventional, FHA, VA
Financing Cash,Conventional,FHA,VA
Special Listing Condition Standard
Pets Description Cats OK, Dogs OK
Read Less

Bought with Patrick L Williams • KW Greater West Chester
GET MORE INFORMATION




