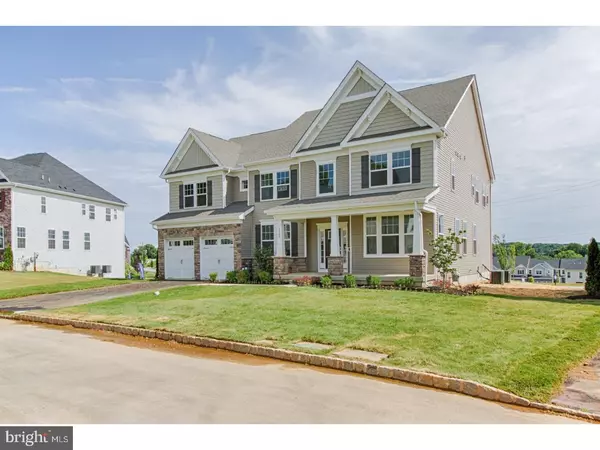For more information regarding the value of a property, please contact us for a free consultation.
3605 WAGNER LN Chester Springs, PA 19425
Want to know what your home might be worth? Contact us for a FREE valuation!

Our team is ready to help you sell your home for the highest possible price ASAP
Key Details
Sold Price $615,000
Property Type Single Family Home
Sub Type Detached
Listing Status Sold
Purchase Type For Sale
Square Footage 4,231 sqft
Price per Sqft $145
Subdivision Byers Station
MLS Listing ID 1001784294
Sold Date 10/05/18
Style Colonial
Bedrooms 4
Full Baths 3
Half Baths 1
HOA Fees $90/mo
HOA Y/N Y
Abv Grd Liv Area 4,231
Originating Board TREND
Year Built 2018
Annual Tax Amount $16,296
Tax Year 2019
Lot Size 0.299 Acres
Acres 0.3
Lot Dimensions 0.00 x 0.00
Property Description
The Gorgeous Richmont Floor Plan by Lennar Homes at Byers Station! The Richmont is a magnificent floor plan, featuring a two story entrance foyer, spacious rooms, vaulted ceilings and loads of storage. Don't miss this beautifully designed home, with 4 bedrooms and 3.5 baths! Beautiful finishes including granite countertops in the kitchen and baths, Hardwood flooring on the entire first floor and upper hall, gas fireplace, jack and jill bathroom, upgraded granite in the kitchen, Upgraded Ceramic tile in all baths, with a Master Bath Spa Package including a frameless shower door and Rain shower head! This home is a Must See! Best of all, enjoy the lifestyle of this beautiful community with two clubhouses, pools, fitness centers, playgrounds and walking trails there is always something to do! Located in the Owen J Roberts School district, and a convenient location close to all main thoroughfares! Photos are of model homes and include upgrades available above the base price of the home. Models are open Tuesday - Sunday from 10-6pm and on Mondays by Appointment
Location
State PA
County Chester
Area West Vincent Twp (10325)
Zoning R3
Rooms
Other Rooms Living Room, Dining Room, Primary Bedroom, Bedroom 2, Bedroom 3, Kitchen, Family Room, Bedroom 1
Basement Full
Interior
Interior Features Kitchen - Eat-In
Hot Water Natural Gas
Cooling Central A/C
Fireplaces Number 1
Fireplace Y
Heat Source Natural Gas
Laundry Upper Floor
Exterior
Garage Spaces 4.0
Amenities Available Swimming Pool
Waterfront N
Water Access N
Accessibility None
Parking Type Other
Total Parking Spaces 4
Garage N
Building
Story 2
Sewer Public Sewer
Water Public
Architectural Style Colonial
Level or Stories 2
Additional Building Above Grade, Below Grade
New Construction Y
Schools
School District Owen J Roberts
Others
HOA Fee Include Pool(s)
Senior Community No
Tax ID 25-10 -0240
Ownership Fee Simple
Read Less

Bought with Non Subscribing Member • Non Member Office
GET MORE INFORMATION




