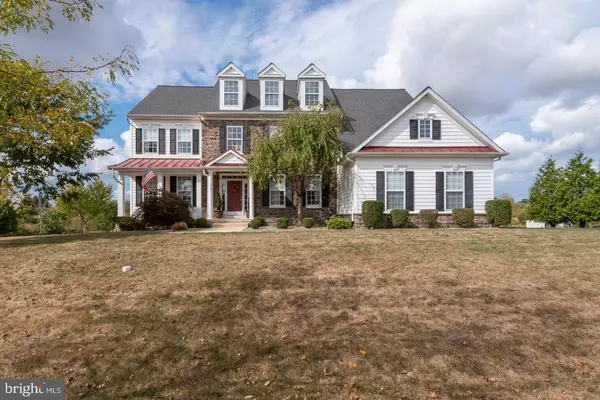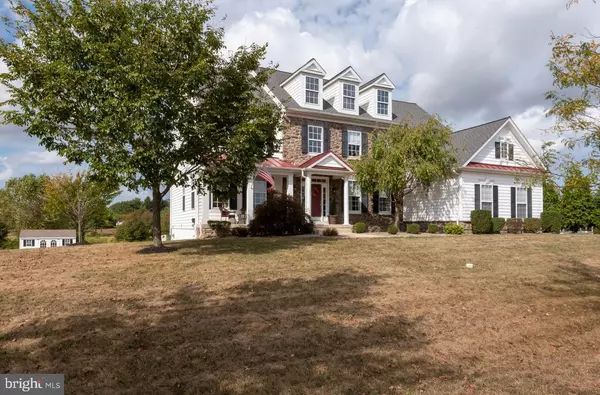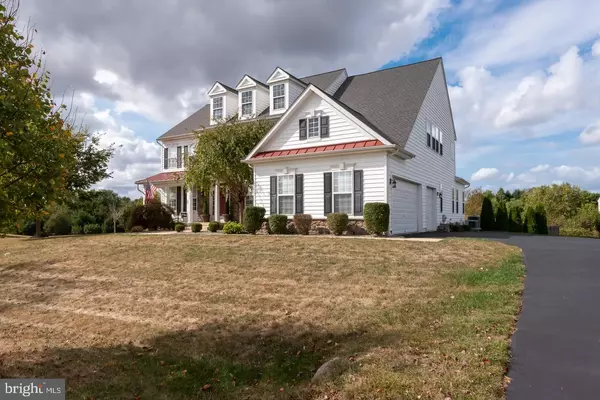For more information regarding the value of a property, please contact us for a free consultation.
141 ASBURY LOOP Middletown, DE 19709
Want to know what your home might be worth? Contact us for a FREE valuation!

Our team is ready to help you sell your home for the highest possible price ASAP
Key Details
Sold Price $525,000
Property Type Single Family Home
Sub Type Detached
Listing Status Sold
Purchase Type For Sale
Square Footage 4,825 sqft
Price per Sqft $108
Subdivision Asbury Chase
MLS Listing ID DENC488846
Sold Date 12/02/19
Style Colonial
Bedrooms 4
Full Baths 4
Half Baths 1
HOA Fees $24/ann
HOA Y/N Y
Abv Grd Liv Area 4,825
Originating Board BRIGHT
Year Built 2008
Annual Tax Amount $5,062
Tax Year 2019
Lot Size 0.760 Acres
Acres 0.76
Lot Dimensions 0.00 x 0.00
Property Description
Welcome home to 141 Asbury Dr located in Asbury Chase. Set on over 3/4 of an acre of property, this 4 bedroom 4 full and one half bath home with three car garage presents a pride of ownership rarely found in the marketplace. The timeless elevation welcomes all and is the true definition of great curb appeal . Upon entering, you will be immediately in awe of the soaring two story foyer and dramatic staircase. The formal living and dining rooms are very spacious and offer an ideal gathering space for hosting guests. The dining room is further enhanced by a walk in bay window which frames the wooded open space adjoining the property. The centerpiece of this home is the very large gourmet kitchen complete with gas cook top, double wall ovens, granite counters, stainless steel appliances, center island space and breakfast nook with triple french doors, all completely open to the sunken family room. The family room is graced with a double sided gas fireplace and gorgeous wood flooring. The sun-room is the ideal space to relax and take in the view or additional entertaining space further enhancing the open floor plan. A first floor study is also included. The second level offers four very spacious bedrooms all with large closets and three full baths. Double Doors lead you into the owners suite which is complete with a separate sitting area, very large walk in closet, tray ceilings and a luxury tile bath with dual head shower and separate soaking tub. The full finished lower level provides space ideal for a rec-room, home theater or guest suite. A full bath, double door walk out and gas fireplace further enhance the space. A large separate storage area and a hobby kitchen are also featured in the lower level. To the rear of the home is a large yard complete with in ground pool, storage shed and maintenance free deck with awning overlooking a tree lined back drop. 141 Asbury is a truly stunning, perfectly maintained, move in ready home with additional updates such as a new roof, hot water heater and much more. This home is an absolute must see to appreciate and offers a very bucolic setting yet with very easy access to Rt.1, shopping and area recreation.
Location
State DE
County New Castle
Area South Of The Canal (30907)
Zoning NC21
Rooms
Other Rooms Living Room, Dining Room, Primary Bedroom, Bedroom 2, Bedroom 3, Bedroom 4, Kitchen, Family Room, Foyer, Sun/Florida Room, Other, Office, Recreation Room, Primary Bathroom, Full Bath, Half Bath
Basement Full
Interior
Interior Features 2nd Kitchen, Carpet, Ceiling Fan(s), Chair Railings, Crown Moldings, Floor Plan - Traditional, Formal/Separate Dining Room, Kitchen - Island, Primary Bath(s), Recessed Lighting, Bathroom - Soaking Tub, Upgraded Countertops, Wood Floors, Kitchen - Gourmet
Heating Forced Air
Cooling Central A/C
Fireplaces Number 2
Fireplaces Type Double Sided, Gas/Propane
Equipment Built-In Microwave, Cooktop, Dishwasher, Disposal, Oven - Double, Oven - Wall, Refrigerator, Stainless Steel Appliances
Fireplace Y
Appliance Built-In Microwave, Cooktop, Dishwasher, Disposal, Oven - Double, Oven - Wall, Refrigerator, Stainless Steel Appliances
Heat Source Natural Gas
Laundry Main Floor
Exterior
Garage Garage Door Opener
Garage Spaces 3.0
Pool In Ground
Waterfront N
Water Access N
Accessibility None
Parking Type Attached Garage
Attached Garage 3
Total Parking Spaces 3
Garage Y
Building
Story 2
Sewer On Site Septic
Water Public
Architectural Style Colonial
Level or Stories 2
Additional Building Above Grade, Below Grade
New Construction N
Schools
School District Colonial
Others
HOA Fee Include Common Area Maintenance,Snow Removal
Senior Community No
Tax ID 13-013.20-193
Ownership Fee Simple
SqFt Source Assessor
Acceptable Financing Cash, Conventional, FHA, VA
Listing Terms Cash, Conventional, FHA, VA
Financing Cash,Conventional,FHA,VA
Special Listing Condition Standard
Read Less

Bought with Lisa Marie • RE/MAX Edge
GET MORE INFORMATION




