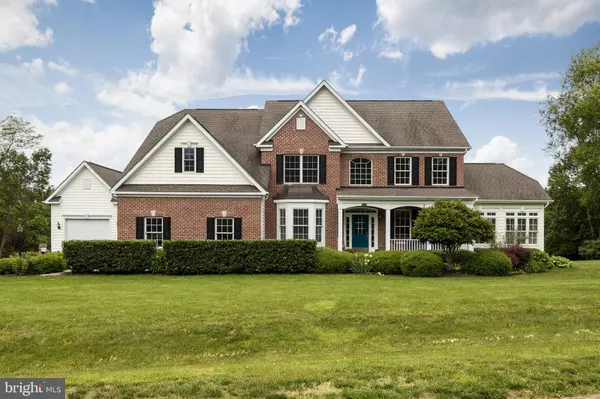For more information regarding the value of a property, please contact us for a free consultation.
2004 TROUT FARM RD Jarrettsville, MD 21084
Want to know what your home might be worth? Contact us for a FREE valuation!

Our team is ready to help you sell your home for the highest possible price ASAP
Key Details
Sold Price $675,000
Property Type Single Family Home
Sub Type Detached
Listing Status Sold
Purchase Type For Sale
Square Footage 4,628 sqft
Price per Sqft $145
Subdivision Charles Landing
MLS Listing ID MDHR233680
Sold Date 12/02/19
Style Colonial
Bedrooms 4
Full Baths 3
Half Baths 1
HOA Fees $22/ann
HOA Y/N Y
Abv Grd Liv Area 4,628
Originating Board BRIGHT
Year Built 2006
Annual Tax Amount $6,240
Tax Year 2018
Lot Size 2.000 Acres
Acres 2.0
Lot Dimensions 0.00 x 0.00
Property Description
MUST SEE STUNNING home in Desirable Jarrettsville!!! This home has EVERYTHING!!! Step into the grand two story foyer that opens to the massive open floor plan. You will not find this unique floor plan anywhere else as it is one of a kind!! On the main floor as you walk in you will find a formal dining room to the left and a sitting room to your right both with custom crown molding. A bonus room featured as an office is situated close by. Within open view of the front door is the main living room. This room is two stories high and features a fireplace that is cozy on cold winter nights. The kitchen features granite counter tops, a double oven, gas range, magnificent cabinetry and large pantry. Located off the kitchen is a morning room with vaulted ceilings that can be used for casual dining. Lastly, enjoy a cup of coffee or tea in your over sized sun room. There is no lack of natural light here as the room is lined with windows on all three sides. Upstairs you will find four bedrooms which includes a spacious master suite with tray ceilings . This Master features a large on suite bathroom ready for relaxation in the spa like soaking tub. You will also find an shower with room for two and his and her sinks. Off the Master Bathroom is the enormous walk in closet. THE BASEMENT IS WHERE ITS AT!!! Every homeowners dream!! This basement truly captures the vision of a rustic iconic bar. Hand scrapped laminate floors throughout, custom wine storage back lit with led lighting and in ceiling speakers throughout. The grand basement bar showcases real stone, stunning high end granite, under bar accent lighting, beverage fridge and sliding barn doors. The basement full bathroom even has a URINAL!! Steps away is the grand home theater room for your enjoyment. Still plenty of unfinished space for all your storage needs!! Step outside to the gorgeous fire pit patio made of rocky mountain silver flagstone! This fire pit patio can host 20+ of your friends and family. Don't forget the trek deck and the hot tub for all the starry nights. This home has the best sunsets in the neighborhood. WELCOME HOME, it doesn't get any better than this!!!
Location
State MD
County Harford
Zoning AG
Rooms
Other Rooms Living Room, Dining Room, Primary Bedroom, Sitting Room, Bedroom 2, Bedroom 3, Kitchen, Breakfast Room, Bedroom 1, Sun/Florida Room, Bathroom 1, Primary Bathroom
Basement Full, Walkout Stairs, Windows, Sump Pump, Rear Entrance, Partially Finished
Interior
Interior Features Attic, Bar, Carpet, Ceiling Fan(s), Chair Railings, Crown Moldings, Dining Area, Family Room Off Kitchen, Floor Plan - Open, Formal/Separate Dining Room, Kitchen - Island, Primary Bath(s), Pantry, Recessed Lighting, Store/Office, Upgraded Countertops, Walk-in Closet(s), Water Treat System, Wet/Dry Bar, Wine Storage, Wood Floors
Hot Water Propane
Heating Forced Air
Cooling Central A/C
Flooring Carpet, Ceramic Tile, Hardwood
Fireplaces Number 1
Fireplaces Type Gas/Propane, Mantel(s), Marble, Heatilator
Equipment Built-In Microwave, Dishwasher, Dryer - Electric, Icemaker, Oven - Double, Refrigerator, Stainless Steel Appliances, Washer, Water Heater, Exhaust Fan, Cooktop - Down Draft
Fireplace Y
Window Features Bay/Bow,Double Pane,Screens
Appliance Built-In Microwave, Dishwasher, Dryer - Electric, Icemaker, Oven - Double, Refrigerator, Stainless Steel Appliances, Washer, Water Heater, Exhaust Fan, Cooktop - Down Draft
Heat Source Propane - Owned
Laundry Main Floor
Exterior
Exterior Feature Deck(s)
Garage Garage - Side Entry, Garage - Front Entry, Garage Door Opener
Garage Spaces 4.0
Waterfront N
Water Access N
Roof Type Architectural Shingle
Accessibility None
Porch Deck(s)
Parking Type Attached Garage, Driveway
Attached Garage 3
Total Parking Spaces 4
Garage Y
Building
Story 3+
Sewer Community Septic Tank, Private Septic Tank
Water Well
Architectural Style Colonial
Level or Stories 3+
Additional Building Above Grade, Below Grade
Structure Type Dry Wall,2 Story Ceilings,9'+ Ceilings,Tray Ceilings
New Construction N
Schools
School District Harford County Public Schools
Others
HOA Fee Include Other
Senior Community No
Tax ID 04-103238
Ownership Fee Simple
SqFt Source Estimated
Security Features Security System
Special Listing Condition Standard
Read Less

Bought with Angela M Vavasori • Cummings & Co. Realtors
GET MORE INFORMATION




