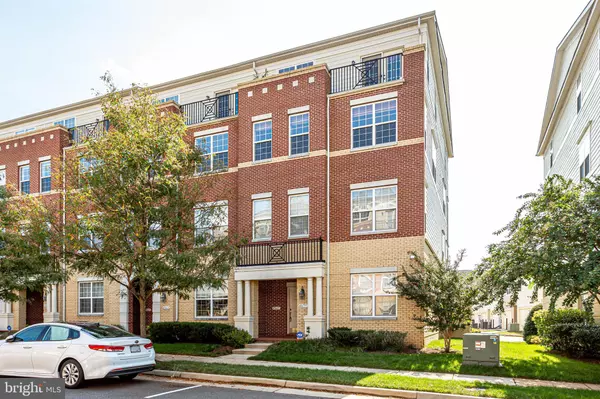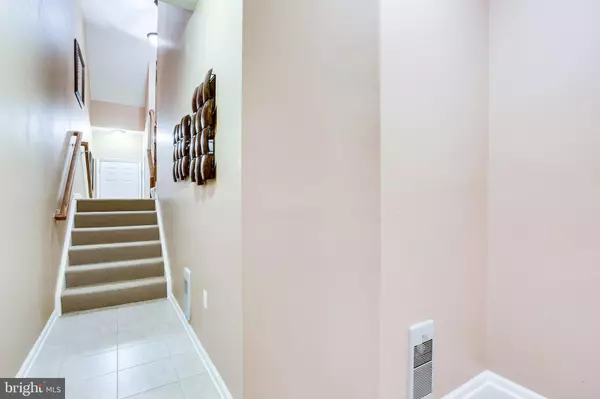For more information regarding the value of a property, please contact us for a free consultation.
43661 MCDOWELL SQ Leesburg, VA 20176
Want to know what your home might be worth? Contact us for a FREE valuation!

Our team is ready to help you sell your home for the highest possible price ASAP
Key Details
Sold Price $400,000
Property Type Condo
Sub Type Condo/Co-op
Listing Status Sold
Purchase Type For Sale
Square Footage 2,569 sqft
Price per Sqft $155
Subdivision Townes Cnd At Lansdowne
MLS Listing ID VALO396190
Sold Date 12/02/19
Style Other
Bedrooms 3
Full Baths 2
Half Baths 1
Condo Fees $234/mo
HOA Fees $186/mo
HOA Y/N Y
Abv Grd Liv Area 2,569
Originating Board BRIGHT
Year Built 2008
Annual Tax Amount $3,795
Tax Year 2019
Property Description
Must see beautiful end unit condo style TH with 1 car attached garage!*** Gourmet kitchen includes cooktop, double wall oven, granite counters and stainless steel appliances ***Office on generously sized main level *** 3 bedrooms, including spacious master bedroom with balcony and luxury master bathroom***Neutral decor***Steps away from restaurants and shops at Landsdowne Town Center***Enjoy the amazing amenities that Landsdowne has offer!!
Location
State VA
County Loudoun
Zoning 19
Rooms
Other Rooms Dining Room, Primary Bedroom, Bedroom 2, Bedroom 3, Kitchen, Family Room, Office, Primary Bathroom
Interior
Interior Features Carpet, Ceiling Fan(s), Dining Area, Floor Plan - Traditional, Formal/Separate Dining Room, Kitchen - Gourmet, Primary Bath(s), Soaking Tub, Upgraded Countertops, Walk-in Closet(s), Wood Floors
Heating Forced Air
Cooling Central A/C
Equipment Cooktop, Built-In Microwave, Dishwasher, Disposal, Dryer, Exhaust Fan, Oven - Double, Oven - Wall, Refrigerator, Stainless Steel Appliances, Washer, Water Heater
Fireplace N
Appliance Cooktop, Built-In Microwave, Dishwasher, Disposal, Dryer, Exhaust Fan, Oven - Double, Oven - Wall, Refrigerator, Stainless Steel Appliances, Washer, Water Heater
Heat Source Natural Gas
Laundry Upper Floor
Exterior
Exterior Feature Balcony
Parking Features Garage - Rear Entry
Garage Spaces 1.0
Amenities Available Common Grounds, Club House, Jog/Walk Path, Pool - Outdoor, Tennis Courts, Tot Lots/Playground
Water Access N
Accessibility None
Porch Balcony
Attached Garage 1
Total Parking Spaces 1
Garage Y
Building
Story 2
Sewer Public Sewer
Water Public
Architectural Style Other
Level or Stories 2
Additional Building Above Grade, Below Grade
New Construction N
Schools
Elementary Schools Seldens Landing
Middle Schools Belmont Ridge
High Schools Riverside
School District Loudoun County Public Schools
Others
HOA Fee Include Ext Bldg Maint,Pool(s),Snow Removal,Trash
Senior Community No
Tax ID 082353791008
Ownership Condominium
Special Listing Condition Standard
Read Less

Bought with Jeddie R Busch • Coldwell Banker Realty



