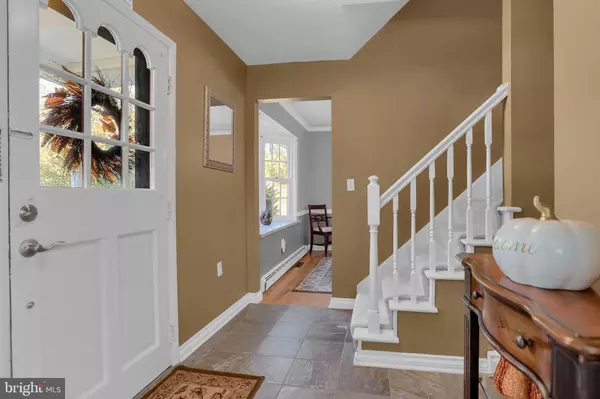For more information regarding the value of a property, please contact us for a free consultation.
1125 ERIC DR Harrisburg, PA 17110
Want to know what your home might be worth? Contact us for a FREE valuation!

Our team is ready to help you sell your home for the highest possible price ASAP
Key Details
Sold Price $276,000
Property Type Single Family Home
Sub Type Detached
Listing Status Sold
Purchase Type For Sale
Square Footage 2,326 sqft
Price per Sqft $118
Subdivision Whitehall Terrace
MLS Listing ID PADA115578
Sold Date 11/27/19
Style Colonial
Bedrooms 4
Full Baths 2
Half Baths 1
HOA Y/N N
Abv Grd Liv Area 2,326
Originating Board BRIGHT
Year Built 1966
Annual Tax Amount $4,492
Tax Year 2020
Lot Size 0.600 Acres
Acres 0.6
Property Description
This gorgeous Susquehanna Township home has it all! A traditional Colonial curb-appeal creates an inviting first impression and seamlessly transitions into a charming updated interior. All major renovations have been completed and have provided this classic home with beautifully updated spaces including a cherry kitchen with stainless steel appliances and tile floor, an updated powder room, hall bath, and a master bath with custom tile work. Hardwood floors flow throughout the spacious first floor which features ample living spaces including a large living room, formal dining room, and cozy den with gas fireplace and built-in shelving. You'll even be able to enjoy panoramic views of your private backyard year-round from the comfort of enclosed sunroom. With all of this plus four generously sized bedrooms, a park-like setting, and the peace of mind offered by a newer roof, hot water heater, and years of meticulous maintenance you'll find it easy to move right in and begin a new life in this amazing home!
Location
State PA
County Dauphin
Area Susquehanna Twp (14062)
Zoning RESIDENTIAL
Rooms
Other Rooms Living Room, Dining Room, Primary Bedroom, Bedroom 2, Bedroom 3, Bedroom 4, Kitchen, Family Room, Sun/Florida Room, Laundry, Primary Bathroom, Full Bath
Basement Partial
Interior
Interior Features Built-Ins, Carpet, Ceiling Fan(s), Chair Railings, Crown Moldings, Floor Plan - Traditional, Kitchen - Island, Primary Bath(s), Pantry, Recessed Lighting, Skylight(s), Soaking Tub, Stall Shower, Tub Shower, Walk-in Closet(s), Wood Floors
Hot Water Natural Gas
Heating Forced Air, Baseboard - Electric
Cooling Central A/C
Flooring Carpet, Ceramic Tile, Hardwood
Fireplaces Number 1
Fireplaces Type Gas/Propane
Equipment Oven/Range - Electric, Microwave, Dishwasher, Washer, Dryer
Fireplace Y
Appliance Oven/Range - Electric, Microwave, Dishwasher, Washer, Dryer
Heat Source Natural Gas, Electric
Laundry Main Floor
Exterior
Exterior Feature Patio(s)
Garage Garage - Front Entry, Garage Door Opener, Additional Storage Area
Garage Spaces 2.0
Waterfront N
Water Access N
Roof Type Composite
Accessibility None
Porch Patio(s)
Parking Type Attached Garage, Off Street, Driveway
Attached Garage 2
Total Parking Spaces 2
Garage Y
Building
Story 2
Sewer Public Sewer
Water Private, Well
Architectural Style Colonial
Level or Stories 2
Additional Building Above Grade
New Construction N
Schools
Middle Schools Susquehanna Township
High Schools Susquehanna Township
School District Susquehanna Township
Others
Senior Community No
Tax ID 62-052-024-000-0000
Ownership Fee Simple
SqFt Source Estimated
Acceptable Financing Cash, Conventional, FHA, VA
Listing Terms Cash, Conventional, FHA, VA
Financing Cash,Conventional,FHA,VA
Special Listing Condition Standard
Read Less

Bought with Carol J Cooper • Coldwell Banker Realty
GET MORE INFORMATION




