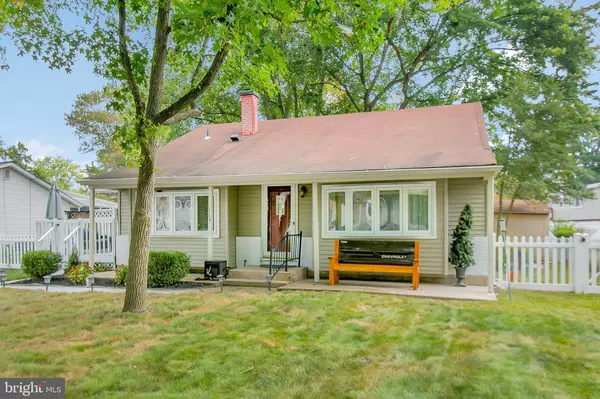For more information regarding the value of a property, please contact us for a free consultation.
114 W RUTHERFORD DR Newark, DE 19713
Want to know what your home might be worth? Contact us for a FREE valuation!

Our team is ready to help you sell your home for the highest possible price ASAP
Key Details
Sold Price $236,000
Property Type Single Family Home
Sub Type Detached
Listing Status Sold
Purchase Type For Sale
Square Footage 2,191 sqft
Price per Sqft $107
Subdivision Rutherford
MLS Listing ID DENC488960
Sold Date 11/26/19
Style Split Level
Bedrooms 3
Full Baths 1
Half Baths 1
HOA Y/N N
Abv Grd Liv Area 1,375
Originating Board BRIGHT
Year Built 1966
Annual Tax Amount $1,615
Tax Year 2019
Lot Size 8,276 Sqft
Acres 0.19
Lot Dimensions 70.00 x 116.00
Property Description
Welcome to 114 W. Rutherford Drive! This charming 3-bedroom front-to-back split level features a beautifully remodeled kitchen with access to the deck and fully fenced yard, a bonus room downstairs that could be an additional bedroom, upgraded windows, replaced sewer line, hardwood floors, bay window, double driveway that's been resurfaced, and trees trimmed within the past six months. Conveniently located off Route 4, this house provided easy access to I-95, to medical facilities, to shopping, and to points north and south. You can feel the pride of ownership in this house enough that you'll want to call it home!
Location
State DE
County New Castle
Area Newark/Glasgow (30905)
Zoning NC6.5
Rooms
Other Rooms Living Room, Primary Bedroom, Bedroom 2, Bedroom 3, Kitchen, Family Room, Bonus Room
Basement Partial
Interior
Interior Features Ceiling Fan(s), Kitchen - Eat-In
Heating Forced Air
Cooling Central A/C
Fireplace N
Window Features Bay/Bow
Heat Source Natural Gas
Laundry Basement
Exterior
Garage Spaces 4.0
Fence Fully
Waterfront N
Water Access N
Accessibility None
Parking Type Driveway
Total Parking Spaces 4
Garage N
Building
Lot Description Level
Story Other
Sewer Public Sewer
Water Public
Architectural Style Split Level
Level or Stories Other
Additional Building Above Grade, Below Grade
New Construction N
Schools
School District Christina
Others
Senior Community No
Tax ID 09-017.30-032
Ownership Fee Simple
SqFt Source Assessor
Special Listing Condition Standard
Read Less

Bought with Richard Zernell • BHHS Fox & Roach-Concord
GET MORE INFORMATION




