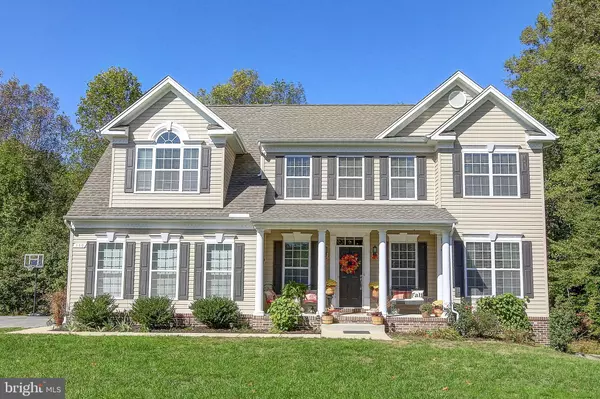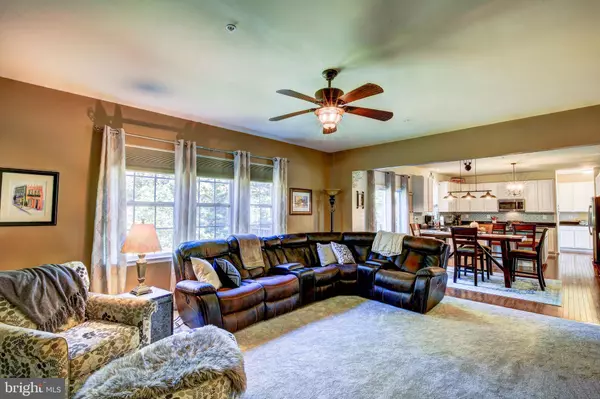For more information regarding the value of a property, please contact us for a free consultation.
380 PUSHAW STATION RD Sunderland, MD 20689
Want to know what your home might be worth? Contact us for a FREE valuation!

Our team is ready to help you sell your home for the highest possible price ASAP
Key Details
Sold Price $507,500
Property Type Single Family Home
Sub Type Detached
Listing Status Sold
Purchase Type For Sale
Square Footage 3,738 sqft
Price per Sqft $135
Subdivision None Available
MLS Listing ID MDCA172476
Sold Date 11/29/19
Style Colonial
Bedrooms 5
Full Baths 3
Half Baths 1
HOA Y/N N
Abv Grd Liv Area 2,752
Originating Board BRIGHT
Year Built 2015
Annual Tax Amount $5,067
Tax Year 2018
Lot Size 1.110 Acres
Acres 1.11
Property Description
Pricecd reduced Owners have found home of choice! 4-year-young Marrick-built Colonial situated on 1.1 acres in Northern Calvert! Has over 3738 sq ft finished! Home has 4 bedrooms with a fifth bedroom in basement. 3.5 bathrooms, gourmet kitchen with granite counters, stainless appliances, double wall oven, glass-top stove, cabinets galore, butler s pantry, and a large food pantry! Hardwood floors throughout main level, separate dining room, family room with gas fireplace, deck off eat-in kitchen area. Master bedroom has vaulted ceilings, sitting area, huge -- and I mean huge walk-in closet. Master bath has two-person soaking tub and walk-in shower. Finished basement has large bedroom (with egress), large family room, full bath, ample storage/utility room, slider off family room to back yard. Large deck overlooks secluded, park-like setting, Large 22x16 ft shed just 1 year old, with separate entrance for mower. Invisible pet fence, large covered front porch, and more. Why buy new when this home is ready for a new buyer! No Hoa
Location
State MD
County Calvert
Zoning RUR
Rooms
Other Rooms Dining Room, Kitchen, Family Room, Foyer, Bedroom 1, Storage Room
Basement Daylight, Partial, Fully Finished
Interior
Interior Features Breakfast Area, Butlers Pantry, Carpet, Ceiling Fan(s), Dining Area, Family Room Off Kitchen, Formal/Separate Dining Room, Kitchen - Gourmet, Kitchen - Table Space, Kitchen - Island, Primary Bath(s), Pantry, Soaking Tub, Sprinkler System, Stall Shower, Upgraded Countertops, Walk-in Closet(s), Wood Floors
Hot Water Electric
Heating Heat Pump(s)
Cooling Central A/C, Ceiling Fan(s), Heat Pump(s)
Fireplaces Number 1
Fireplaces Type Fireplace - Glass Doors, Gas/Propane
Equipment Built-In Microwave, Cooktop, Dishwasher, Disposal, Dryer, Exhaust Fan, Icemaker, Oven - Double, Oven - Wall, Oven/Range - Electric, Refrigerator, Stainless Steel Appliances, Washer, Water Conditioner - Owned
Fireplace Y
Appliance Built-In Microwave, Cooktop, Dishwasher, Disposal, Dryer, Exhaust Fan, Icemaker, Oven - Double, Oven - Wall, Oven/Range - Electric, Refrigerator, Stainless Steel Appliances, Washer, Water Conditioner - Owned
Heat Source Electric
Laundry Upper Floor
Exterior
Garage Garage - Side Entry, Garage Door Opener
Garage Spaces 2.0
Waterfront N
Water Access N
Roof Type Asphalt
Accessibility None
Attached Garage 2
Total Parking Spaces 2
Garage Y
Building
Lot Description Not In Development, Open
Story 3+
Sewer Septic Exists
Water Well
Architectural Style Colonial
Level or Stories 3+
Additional Building Above Grade, Below Grade
Structure Type 9'+ Ceilings,Vaulted Ceilings
New Construction N
Schools
School District Calvert County Public Schools
Others
Pets Allowed N
Senior Community No
Tax ID 0503014037
Ownership Fee Simple
SqFt Source Estimated
Horse Property N
Special Listing Condition Standard
Read Less

Bought with Heather L Taylor • RE/MAX One
GET MORE INFORMATION




