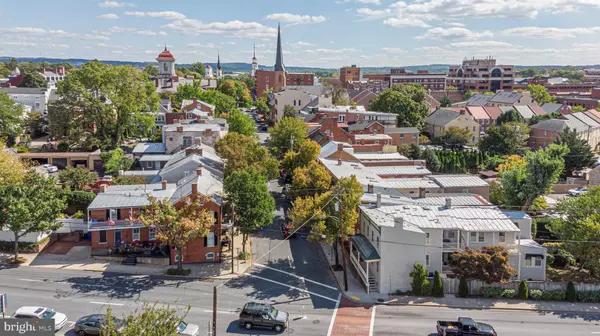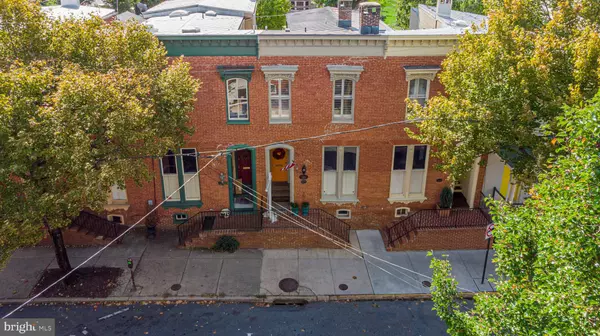For more information regarding the value of a property, please contact us for a free consultation.
140 W CHURCH ST Frederick, MD 21701
Want to know what your home might be worth? Contact us for a FREE valuation!

Our team is ready to help you sell your home for the highest possible price ASAP
Key Details
Sold Price $585,000
Property Type Townhouse
Sub Type Interior Row/Townhouse
Listing Status Sold
Purchase Type For Sale
Square Footage 1,692 sqft
Price per Sqft $345
Subdivision Frederick Historic District
MLS Listing ID MDFR254572
Sold Date 11/29/19
Style Colonial
Bedrooms 3
Full Baths 2
Half Baths 1
HOA Y/N N
Abv Grd Liv Area 1,692
Originating Board BRIGHT
Year Built 1882
Annual Tax Amount $7,578
Tax Year 2018
Lot Size 2,109 Sqft
Acres 0.05
Property Description
complete renovation in 2017 offers everything from the new roof and everything under the roof: new HVAC, new custom kitchen and appliances, new custom baths, custom lighting, built-ins, storage, custom hardware, doors, closets and much more- see the attached owner's list of renovations and features. Located in the heart of downtown steps off of Baker Park and Historic Court Square. walk to everything downtown offers! Rare off street parking for 3 cars, and private outdoor living spaces. Beautifully done with attention to every detail.
Location
State MD
County Frederick
Zoning DR
Rooms
Other Rooms Living Room, Primary Bedroom, Bedroom 2, Bedroom 3, Kitchen, Den, Basement, Foyer, Bathroom 2, Primary Bathroom, Half Bath
Basement Full, Improved, Outside Entrance, Rear Entrance, Walkout Stairs, Windows, Workshop, Unfinished, Poured Concrete
Interior
Interior Features Breakfast Area, Built-Ins, Butlers Pantry, Ceiling Fan(s), Combination Kitchen/Dining, Crown Moldings, Curved Staircase, Dining Area, Family Room Off Kitchen, Kitchen - Eat-In, Kitchen - Gourmet, Kitchen - Island, Kitchen - Table Space, Primary Bath(s), Pantry, Recessed Lighting, Soaking Tub, Stall Shower, Tub Shower, Upgraded Countertops, Walk-in Closet(s), Window Treatments, Wood Floors, Wine Storage
Heating Forced Air
Cooling Central A/C, Ceiling Fan(s)
Flooring Wood
Fireplaces Number 2
Fireplaces Type Mantel(s), Brick
Equipment Dishwasher, Disposal, Dryer, Dryer - Electric, Dryer - Front Loading, Energy Efficient Appliances, Exhaust Fan, Built-In Microwave, Oven/Range - Electric, Oven/Range - Gas, Refrigerator, Stainless Steel Appliances, Washer, Washer - Front Loading, Water Heater
Furnishings Partially
Fireplace Y
Appliance Dishwasher, Disposal, Dryer, Dryer - Electric, Dryer - Front Loading, Energy Efficient Appliances, Exhaust Fan, Built-In Microwave, Oven/Range - Electric, Oven/Range - Gas, Refrigerator, Stainless Steel Appliances, Washer, Washer - Front Loading, Water Heater
Heat Source Natural Gas
Laundry Upper Floor
Exterior
Garage Spaces 3.0
Carport Spaces 2
Water Access N
View City, Courtyard
Roof Type Metal
Accessibility None
Total Parking Spaces 3
Garage N
Building
Story 3+
Sewer Public Sewer
Water Public
Architectural Style Colonial
Level or Stories 3+
Additional Building Above Grade, Below Grade
New Construction N
Schools
School District Frederick County Public Schools
Others
Senior Community No
Tax ID 1102185466
Ownership Fee Simple
SqFt Source Assessor
Special Listing Condition Standard
Read Less

Bought with Sharon Lelm • Century 21 Redwood Realty



