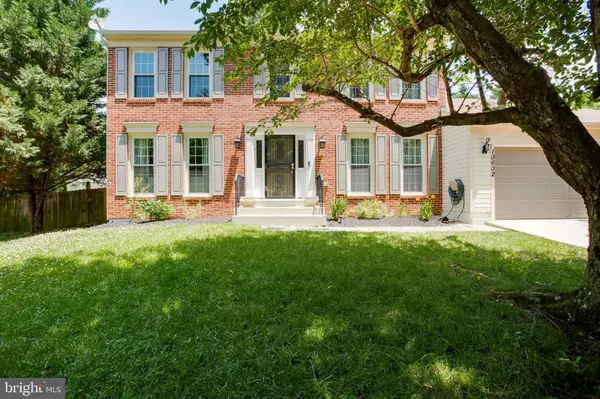For more information regarding the value of a property, please contact us for a free consultation.
10602 MANOR LAKE TER Mitchellville, MD 20721
Want to know what your home might be worth? Contact us for a FREE valuation!

Our team is ready to help you sell your home for the highest possible price ASAP
Key Details
Sold Price $450,000
Property Type Single Family Home
Sub Type Detached
Listing Status Sold
Purchase Type For Sale
Square Footage 4,640 sqft
Price per Sqft $96
Subdivision Northlake
MLS Listing ID MDPG532592
Sold Date 11/26/19
Style Colonial
Bedrooms 5
Full Baths 3
Half Baths 1
HOA Fees $47/mo
HOA Y/N Y
Abv Grd Liv Area 2,320
Originating Board BRIGHT
Year Built 1989
Annual Tax Amount $4,742
Tax Year 2019
Lot Size 0.268 Acres
Acres 0.27
Property Description
PLEASE DO NOT CALL OWNER. OASIS IN A CUL-D-SAC!! SIGNIFICANT PRICE IMPROVEMENT. Immaculate 5 bedrooms, 3.5 baths. gleaming WOOD FLOORS IN FOYER, STEPS and 2nd floor hall. Renovated kitchen: MARBLE counters, new SAMSUNG appliances WIDE PANTRY, TILE FLOOR, NEW ceiling lights, DESIGNER white wood cabinets w/pull-out shelving and slow closing draws, upgraded faucet fixtures. Wood burning fireplace in spacious family room with tile floor; opens to newly painted deck, thru glass doors, that leads you to a SPACIOUS back yard with a STONE WALLED LANDSCAPED UPPER MULCHED YARD A stunning year-round ENCLOSED HEATED POOL(a $200,000 value). A totally renovated basement-new carpeting, new tile around the bar and in the full bath new paint, (with wet bar, solid wood designer bar with marble top and 4 chairs; genuine leather sectional sofa/recliner to stay with, QUALIFIED OFFER MADE BY FRIDAY August 9th. Large master with large walk-in closet, skylight over garden tub. Home has been power washed, deck power washed and painted, patio power washed, stone wall power washed and upper landscaped area mulched .Magnificent Cherry Blossom in landscaped area. This is a SOLID community where homeowners "watch out" for each other. Seller has made several improvements to the property and it shows VERY well. HOME & POOL WARRANTY-$850. Call ShowingTime for appointment -one hour notice required. Agent to provide entrance. No lock box.
Location
State MD
County Prince Georges
Zoning RS
Rooms
Other Rooms Dining Room, Primary Bedroom, Bedroom 2, Bedroom 3, Family Room, Basement, Breakfast Room, Bedroom 1, Exercise Room
Basement Other
Interior
Interior Features Floor Plan - Traditional, Kitchen - Gourmet, Pantry, Recessed Lighting, Walk-in Closet(s), Wet/Dry Bar, Wood Floors, Dining Area, Crown Moldings, Carpet, Breakfast Area, Attic, Bar, Built-Ins, Ceiling Fan(s), Chair Railings, Family Room Off Kitchen, Formal/Separate Dining Room, Primary Bath(s), Stall Shower, Store/Office, Upgraded Countertops
Hot Water Natural Gas
Heating Central, Ceiling
Cooling Ceiling Fan(s), Central A/C
Flooring Ceramic Tile, Hardwood, Carpet
Fireplaces Number 1
Fireplaces Type Fireplace - Glass Doors, Wood
Equipment Built-In Microwave, Disposal, Dryer - Gas, ENERGY STAR Clothes Washer, ENERGY STAR Dishwasher, ENERGY STAR Refrigerator, Icemaker, Microwave, Oven - Self Cleaning, Oven/Range - Electric, Range Hood, Stainless Steel Appliances, Water Heater
Furnishings Partially
Fireplace Y
Appliance Built-In Microwave, Disposal, Dryer - Gas, ENERGY STAR Clothes Washer, ENERGY STAR Dishwasher, ENERGY STAR Refrigerator, Icemaker, Microwave, Oven - Self Cleaning, Oven/Range - Electric, Range Hood, Stainless Steel Appliances, Water Heater
Heat Source Central, Natural Gas
Laundry Main Floor, Dryer In Unit, Washer In Unit
Exterior
Garage Garage - Front Entry, Inside Access
Garage Spaces 2.0
Fence Wood, Privacy
Pool Heated, Concrete, In Ground, Indoor, Lap/Exercise, Filtered, Fenced, Other
Utilities Available Cable TV, Electric Available, Natural Gas Available, Water Available
Waterfront N
Water Access N
Roof Type Asphalt,Shingle
Accessibility None
Attached Garage 2
Total Parking Spaces 2
Garage Y
Building
Story 3+
Sewer Public Sewer
Water Public
Architectural Style Colonial
Level or Stories 3+
Additional Building Above Grade, Below Grade
New Construction N
Schools
Elementary Schools Lake Arbor
Middle Schools Ernest Everett Just
High Schools Charles Herbert Flowers
School District Prince George'S County Public Schools
Others
Senior Community No
Tax ID 17131452135
Ownership Fee Simple
SqFt Source Assessor
Security Features Security System,Smoke Detector
Acceptable Financing FHA, Conventional, VA, Cash
Horse Property N
Listing Terms FHA, Conventional, VA, Cash
Financing FHA,Conventional,VA,Cash
Special Listing Condition Standard
Read Less

Bought with Anthony A Fears • RE/MAX Excellence Realty
GET MORE INFORMATION




