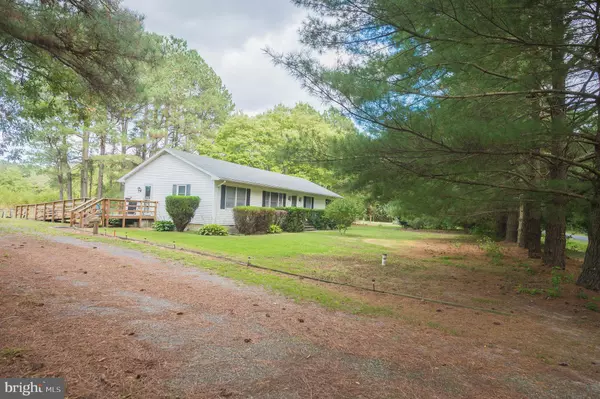For more information regarding the value of a property, please contact us for a free consultation.
30976 TURKEY BRANCH RD Westover, MD 21871
Want to know what your home might be worth? Contact us for a FREE valuation!

Our team is ready to help you sell your home for the highest possible price ASAP
Key Details
Sold Price $102,500
Property Type Single Family Home
Sub Type Detached
Listing Status Sold
Purchase Type For Sale
Square Footage 1,568 sqft
Price per Sqft $65
Subdivision None Available
MLS Listing ID MDSO102722
Sold Date 11/27/19
Style Ranch/Rambler
Bedrooms 3
Full Baths 2
HOA Y/N N
Abv Grd Liv Area 1,568
Originating Board BRIGHT
Year Built 1979
Annual Tax Amount $1,038
Tax Year 2019
Lot Size 1.561 Acres
Acres 1.56
Property Description
Adorable & Affordable - own this home for a lower monthly payment than most rentals! Country living - but just a quick minute to US 13. 3BR/2BA rancher on 1.5 quiet acres, 10 minutes to the charming downtowns of both Pocomoke & Princess Anne. Home features a living room, and a family room. Country kitchen w/breakfast bar, plenty of cabinetry & counter space - open to the dining area. Master bedroom w/en-suite bath. 2 additional bedrooms, and a 2nd full bath. Large mudroom/laundry room leads out to the deck w/ramp for easy access. Home is being sold as-is as part of an estate, but inspections are welcome. Sizes, taxes approximate.
Location
State MD
County Somerset
Area Somerset West Of Rt-13 (20-01)
Zoning A
Rooms
Other Rooms Living Room, Dining Room, Primary Bedroom, Bedroom 2, Bedroom 3, Kitchen, Family Room, Primary Bathroom, Full Bath
Main Level Bedrooms 3
Interior
Interior Features Attic, Carpet, Ceiling Fan(s), Combination Kitchen/Dining, Dining Area, Entry Level Bedroom, Floor Plan - Traditional, Kitchen - Country, Kitchen - Eat-In, Primary Bath(s), Tub Shower
Heating Baseboard - Electric
Cooling Ceiling Fan(s), Other
Flooring Carpet, Vinyl
Equipment Oven/Range - Electric, Range Hood, Refrigerator
Fireplace N
Appliance Oven/Range - Electric, Range Hood, Refrigerator
Heat Source Electric
Laundry Main Floor
Exterior
Waterfront N
Water Access N
Accessibility 2+ Access Exits, Ramp - Main Level
Parking Type Driveway, Off Street
Garage N
Building
Lot Description Cleared, Front Yard, Private, Rural
Story 1
Sewer Septic Exists
Water Well
Architectural Style Ranch/Rambler
Level or Stories 1
Additional Building Above Grade, Below Grade
New Construction N
Schools
Elementary Schools Call School Board
Middle Schools Call School Board
High Schools Washington
School District Somerset County Public Schools
Others
Senior Community No
Tax ID 13-006644
Ownership Fee Simple
SqFt Source Assessor
Acceptable Financing Cash, Conventional, FHA, Rural Development, VA, USDA
Listing Terms Cash, Conventional, FHA, Rural Development, VA, USDA
Financing Cash,Conventional,FHA,Rural Development,VA,USDA
Special Listing Condition Standard
Read Less

Bought with Kristy Thomas • Long & Foster Real Estate, Inc.
GET MORE INFORMATION




