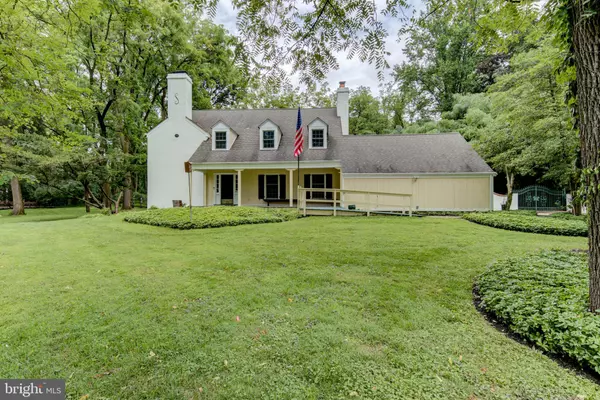For more information regarding the value of a property, please contact us for a free consultation.
11 SALEM WAY Malvern, PA 19355
Want to know what your home might be worth? Contact us for a FREE valuation!

Our team is ready to help you sell your home for the highest possible price ASAP
Key Details
Sold Price $500,000
Property Type Single Family Home
Sub Type Detached
Listing Status Sold
Purchase Type For Sale
Square Footage 2,448 sqft
Price per Sqft $204
Subdivision None Available
MLS Listing ID PACT483840
Sold Date 11/26/19
Style Cape Cod
Bedrooms 4
Full Baths 2
Half Baths 1
HOA Y/N N
Abv Grd Liv Area 2,448
Originating Board BRIGHT
Year Built 1968
Annual Tax Amount $10,102
Tax Year 2019
Lot Size 1.600 Acres
Acres 1.6
Lot Dimensions 0.00 x 0.00
Property Description
2-Story Colonial on a level 1.6 acre lot. The home has a private backyard and is on a cul de sac street. There is a heated in-ground pool in the backyard with plenty of additional play area. This 4 bedroom 2 1/2 bath home has a walk up attic with plumbing that was used as an are studio by the past owner. It also has a partially finished basement with a workshop and a walkup basement to the backyard. When entering the front door, there is an open floor plan with a step down living room to the left. This room has random width hardwood floors, large brick wood burning fireplace and double doors that lead to an additional room that was once an enclosed sun porch. The living room looks out into the dining room with a large window overlooking the pool. The eat-in kitchen has tiled floor, granite counters and two slider doors leading to a brick patio. It also includes a laundry room closet. The den has an additional wood burning fireplace, builtin cabinetry and beamed ceiling. The powder room finished off the 1st floor. The second level has a hall bath and four bedrooms. The master has a fireplace and builtins. The master bath has a newer shower stall, tiled floor, sink and toilet. The hall bath has a shower/tub combo, vanity and toilet. All windows are newer along with the exterior. This home is priced to compensate for some repairs as well as some updating needed. Great neighborhood, location and TE Schools. Conveniently located to shoppping, train station and major roadways. Close to Valley Forge National Park and Tredyffrins's Wilson Farm Park.
Location
State PA
County Chester
Area Tredyffrin Twp (10343)
Zoning R1/2
Rooms
Other Rooms Living Room, Dining Room, Bedroom 2, Bedroom 3, Bedroom 4, Kitchen, Family Room, Bedroom 1, Sun/Florida Room, Laundry, Bathroom 1, Bathroom 2
Basement Full
Interior
Interior Features Attic, Built-Ins, Dining Area, Exposed Beams, Floor Plan - Traditional, Kitchen - Eat-In, Primary Bath(s), Skylight(s), Stall Shower, Tub Shower, Wood Floors
Heating Forced Air
Cooling Central A/C
Fireplaces Type Brick, Wood
Equipment Built-In Range, Dishwasher, Dryer, Washer
Furnishings No
Fireplace Y
Window Features Skylights
Appliance Built-In Range, Dishwasher, Dryer, Washer
Heat Source Natural Gas
Laundry Main Floor
Exterior
Exterior Feature Patio(s)
Garage Garage - Side Entry, Garage Door Opener, Inside Access
Garage Spaces 2.0
Pool In Ground, Fenced, Gunite
Waterfront N
Water Access N
Accessibility None
Porch Patio(s)
Parking Type Attached Garage, Driveway, On Street
Attached Garage 2
Total Parking Spaces 2
Garage Y
Building
Lot Description Front Yard, Level, Private, Rear Yard, Road Frontage
Story 2
Sewer On Site Septic
Water Public
Architectural Style Cape Cod
Level or Stories 2
Additional Building Above Grade, Below Grade
New Construction N
Schools
School District Tredyffrin-Easttown
Others
Senior Community No
Tax ID 43-04 -0109.0700
Ownership Fee Simple
SqFt Source Assessor
Acceptable Financing Cash, Conventional, Negotiable
Horse Property N
Listing Terms Cash, Conventional, Negotiable
Financing Cash,Conventional,Negotiable
Special Listing Condition Standard
Read Less

Bought with Tom M Patterson • Coldwell Banker Realty
GET MORE INFORMATION




