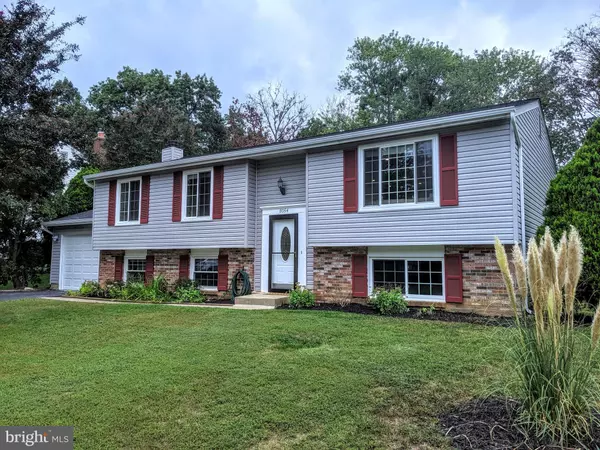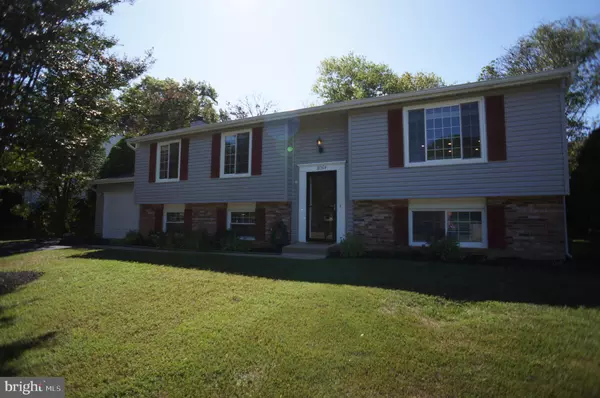For more information regarding the value of a property, please contact us for a free consultation.
8054 ATHENA ST Springfield, VA 22153
Want to know what your home might be worth? Contact us for a FREE valuation!

Our team is ready to help you sell your home for the highest possible price ASAP
Key Details
Sold Price $535,000
Property Type Single Family Home
Sub Type Detached
Listing Status Sold
Purchase Type For Sale
Square Footage 2,274 sqft
Price per Sqft $235
Subdivision Newington Forest
MLS Listing ID VAFX1086252
Sold Date 10/31/19
Style Split Foyer
Bedrooms 5
Full Baths 3
HOA Fees $46/qua
HOA Y/N Y
Abv Grd Liv Area 1,137
Originating Board BRIGHT
Year Built 1978
Annual Tax Amount $5,274
Tax Year 2019
Lot Size 8,988 Sqft
Acres 0.21
Property Description
Totally Renovated and Updated Home. 5 Bedrooms, 3 Full Baths. One Car Garage. Quartz Kitchen: Huge Island, New Stainless Steel Appliances, New Sink, and New Cabinets. All Levels: New Paint, Carpet. Updated Bathrooms: Quartz Vanity in the Common Bath, Floors, Fixtures. Completely remodeled Walk-out Basement: Rec Room, 2 Bedrooms, and Full Bath. Nice Feature: Ceilings are Painted and New Recess Lights. Big Backyard and Pavered Patio Area. Close to Everything. Easy Commute to Fairfax County Parkway Route 95, 10 Minutes from Franconia Metro Station.
Location
State VA
County Fairfax
Zoning 303
Rooms
Other Rooms Bedroom 2, Bedroom 3, Bedroom 4, Bedroom 5, Bedroom 1
Basement Fully Finished
Main Level Bedrooms 3
Interior
Interior Features Floor Plan - Open, Dining Area, Formal/Separate Dining Room, Kitchen - Island
Heating Heat Pump(s)
Cooling Central A/C
Equipment Dishwasher, Disposal, Dryer, Icemaker, Microwave, Oven - Single, Oven/Range - Electric, Refrigerator, Stainless Steel Appliances, Washer
Fireplace N
Appliance Dishwasher, Disposal, Dryer, Icemaker, Microwave, Oven - Single, Oven/Range - Electric, Refrigerator, Stainless Steel Appliances, Washer
Heat Source Electric
Laundry Basement
Exterior
Exterior Feature Patio(s)
Parking Features Garage - Front Entry
Garage Spaces 1.0
Water Access N
Accessibility Other
Porch Patio(s)
Attached Garage 1
Total Parking Spaces 1
Garage Y
Building
Story 2
Sewer Public Septic
Water Public
Architectural Style Split Foyer
Level or Stories 2
Additional Building Above Grade, Below Grade
New Construction N
Schools
School District Fairfax County Public Schools
Others
Senior Community No
Tax ID 0981 04 0477
Ownership Fee Simple
SqFt Source Assessor
Special Listing Condition Standard
Read Less

Bought with Kristin O Stone • RE/MAX Allegiance



