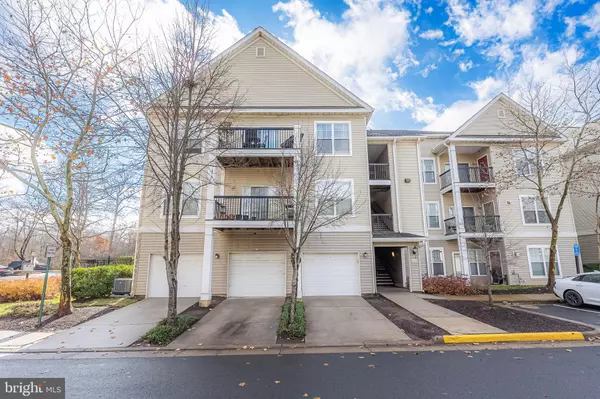13329 CONNOR DR #B Merrifield, VA 22120

Open House
Sun Nov 30, 12:00pm - 2:00pm
UPDATED:
Key Details
Property Type Condo
Sub Type Condo/Co-op
Listing Status Active
Purchase Type For Sale
Square Footage 1,150 sqft
Price per Sqft $386
Subdivision Stonegate
MLS Listing ID VAFX2280548
Style Contemporary
Bedrooms 3
Full Baths 2
HOA Y/N Y
Abv Grd Liv Area 1,150
Year Built 2002
Annual Tax Amount $4,569
Tax Year 2025
Property Sub-Type Condo/Co-op
Source BRIGHT
Property Description
Location
State VA
County Fairfax
Zoning RESIDENTIAL
Rooms
Main Level Bedrooms 3
Interior
Interior Features Family Room Off Kitchen, Combination Dining/Living, Primary Bath(s), Window Treatments, Floor Plan - Traditional
Hot Water Electric
Heating Forced Air
Cooling Central A/C
Flooring Engineered Wood, Ceramic Tile, Carpet
Fireplaces Number 1
Fireplaces Type Mantel(s)
Equipment Stainless Steel Appliances, Oven/Range - Gas, Refrigerator, Washer, Built-In Microwave, Dryer - Electric
Fireplace Y
Window Features Double Pane,Energy Efficient
Appliance Stainless Steel Appliances, Oven/Range - Gas, Refrigerator, Washer, Built-In Microwave, Dryer - Electric
Heat Source Electric
Laundry Main Floor
Exterior
Exterior Feature Patio(s)
Garage Spaces 2.0
Parking On Site 2
Utilities Available Cable TV Available
Amenities Available Exercise Room, Jog/Walk Path, Party Room, Pool - Outdoor, Common Grounds, Tennis Courts
Water Access N
Accessibility None
Porch Patio(s)
Total Parking Spaces 2
Garage N
Building
Story 1
Unit Features Garden 1 - 4 Floors
Above Ground Finished SqFt 1150
Sewer Public Sewer
Water Public
Architectural Style Contemporary
Level or Stories 1
Additional Building Above Grade
New Construction N
Schools
School District Fairfax County Public Schools
Others
Pets Allowed Y
HOA Fee Include Common Area Maintenance,Parking Fee,Pool(s),Snow Removal,Trash,Water
Senior Community No
Ownership Condominium
SqFt Source 1150
Acceptable Financing Conventional, FHA, VA
Listing Terms Conventional, FHA, VA
Financing Conventional,FHA,VA
Special Listing Condition Standard
Pets Allowed Number Limit
Virtual Tour https://visithome.ai/GNpnyk4fD56h8nhfynf2KB?mu=ft

GET MORE INFORMATION




