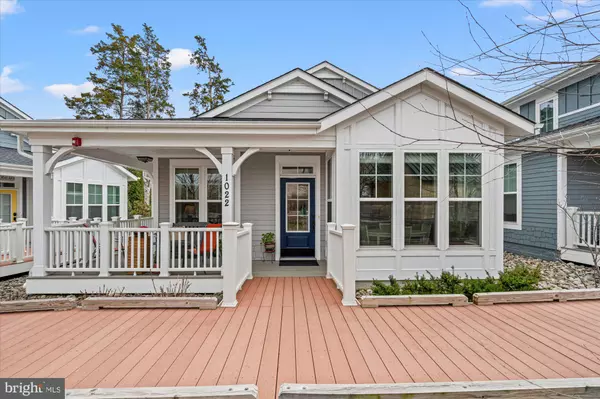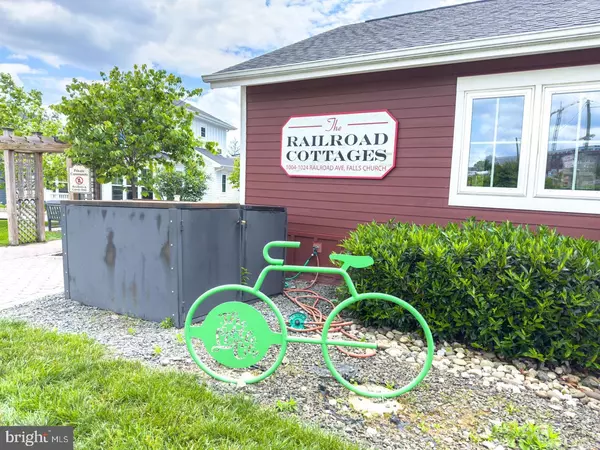1022 RAILROAD AVE #4 Falls Church, VA 22046

Open House
Thu Dec 04, 4:00pm - 6:00pm
Sun Dec 07, 12:00pm - 2:00pm
UPDATED:
Key Details
Property Type Condo
Sub Type Condo/Co-op
Listing Status Coming Soon
Purchase Type For Sale
Square Footage 1,488 sqft
Price per Sqft $645
Subdivision Fowler'S Addition
MLS Listing ID VAFA2003466
Style Craftsman
Bedrooms 2
Full Baths 2
Half Baths 1
Condo Fees $839/mo
HOA Y/N N
Abv Grd Liv Area 1,488
Year Built 2018
Available Date 2025-12-02
Annual Tax Amount $10,175
Tax Year 2025
Property Sub-Type Condo/Co-op
Source BRIGHT
Property Description
Winner of the Urban Land Institute 2019 Award for Excellence in Residential Development, the Railroad Cottages offer a perfect downsizing alternative to multi-story condos with the same low-maintenance appeal. Each charming home features private outdoor space for a pet or garden, and covered parking.
Designed for comfort and accessibility, this home offers an abundance of natural light, 9-foot ceilings, and a seamless, step-free layout on the main level.
The front door opens up to a bright living room boasting custom built-ins and an adjacent spacious kitchen with espresso stained cabinets, stainless steel appliances and a center island. The dining area overlooks the picturesque boardwalk and the community grounds with the old Railroad station. The owner's suite is located on this level and offers an ensuite windowed bathroom with separate zero-threshold walk-in shower and a large walk-in closet. A half bath and laundry closet is also located on this level.
The upper level has a second bedroom with an ensuite windowed full bath with a soaking tub as well as a practical walk-in closet. Also located on this level is a large floored attic perfect for storage.
Built with Universal Design principles and certified EarthCraft Gold, the home features geothermal heating and cooling, 2x6 construction, and superior insulation. Solar panels on the carport provide energy for a car charging station, common area lighting, and The Common House.
The Common House fosters community with an entertainer's kitchen, dining for 20, a cozy living area, and a guest suite for visitors. It also serves as a backup power hub for comfort during outages.
The monthly dues cover landscaping, snow removal, ALL exterior building maintenance, common area and Common House maintenance, parking, water, trash & sewer.
Located steps away from the Washington & Old Dominion Trail and just a block from Broad St., this home offers easy access to public transportation (West Falls Church Metro minutes away), shops, dining, and entertainment in Falls Church City. Experience this thoughtfully designed, vibrant neighborhood, where connection and convenience come together beautifully.
Location
State VA
County Falls Church City
Zoning R-1B
Direction Northwest
Rooms
Main Level Bedrooms 1
Interior
Interior Features Bathroom - Soaking Tub, Bathroom - Walk-In Shower, Breakfast Area, Built-Ins, Ceiling Fan(s), Combination Kitchen/Dining, Dining Area, Efficiency, Floor Plan - Open, Kitchen - Eat-In, Kitchen - Island, Kitchen - Table Space, Primary Bath(s), Recessed Lighting, Walk-in Closet(s), Window Treatments, Wood Floors, Air Filter System, Attic
Hot Water Electric
Heating Forced Air
Cooling Central A/C
Flooring Hardwood, Ceramic Tile, Carpet
Equipment Built-In Microwave, Dishwasher, Disposal, Dryer, Dryer - Electric, Icemaker
Furnishings No
Fireplace N
Window Features Double Hung,Casement
Appliance Built-In Microwave, Dishwasher, Disposal, Dryer, Dryer - Electric, Icemaker
Heat Source Geo-thermal
Laundry Main Floor, Washer In Unit, Dryer In Unit
Exterior
Exterior Feature Deck(s), Porch(es), Wrap Around
Garage Spaces 1.0
Carport Spaces 1
Parking On Site 1
Amenities Available Common Grounds, Community Center, Guest Suites, Meeting Room, Party Room
Water Access N
View Garden/Lawn
Roof Type Architectural Shingle
Accessibility Grab Bars Mod, Level Entry - Main, 32\"+ wide Doors, Roll-in Shower
Porch Deck(s), Porch(es), Wrap Around
Road Frontage HOA
Total Parking Spaces 1
Garage N
Building
Lot Description Landscaping
Story 2
Foundation Crawl Space, Passive Radon Mitigation
Above Ground Finished SqFt 1488
Sewer Public Sewer
Water Public
Architectural Style Craftsman
Level or Stories 2
Additional Building Above Grade, Below Grade
Structure Type 9'+ Ceilings
New Construction N
Schools
School District Falls Church City Public Schools
Others
Pets Allowed Y
HOA Fee Include Water,Trash,Snow Removal,Reserve Funds,Parking Fee,Lawn Maintenance,Common Area Maintenance,Ext Bldg Maint
Senior Community Yes
Age Restriction 55
Tax ID 52-103-022
Ownership Condominium
SqFt Source 1488
Horse Property N
Special Listing Condition Standard
Pets Allowed No Pet Restrictions
Virtual Tour https://iframe.videodelivery.net/1d46f16f1914c499dcf5e63d6adad254

GET MORE INFORMATION




