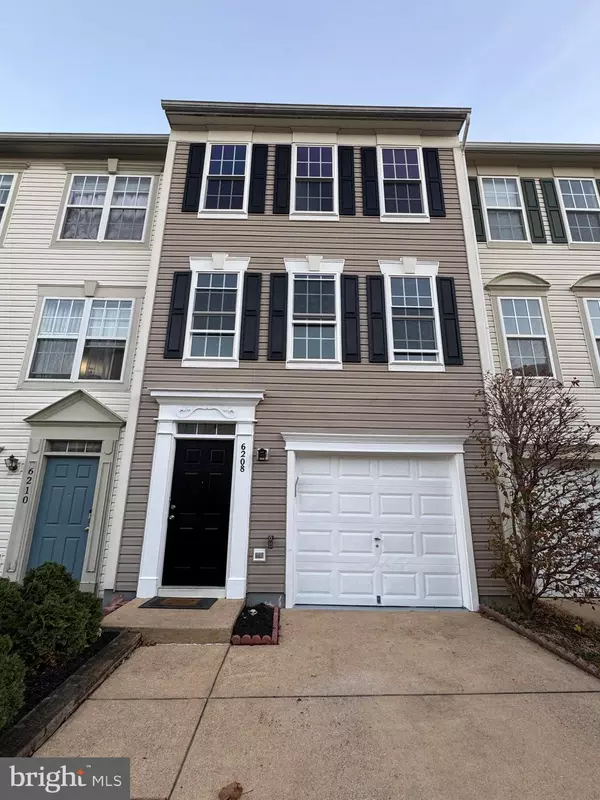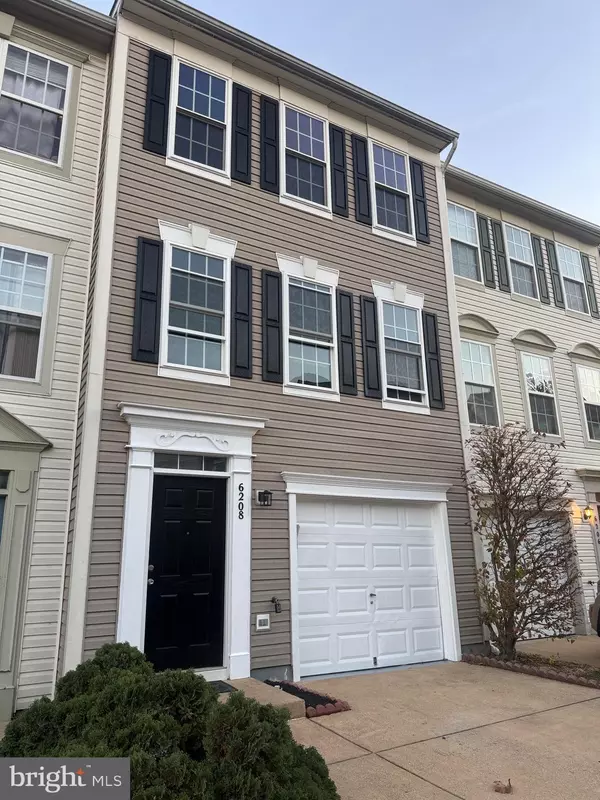6208 LES DORSON LN Alexandria, VA 22315

Annie & Nikki The Busy Blondes
Real Broker, LLC (MD/DC/VA)
admin@thebusyblondes.com +1(202) 841-7601Open House
Sat Dec 06, 11:00am - 1:00pm
Sun Dec 07, 12:00pm - 3:00pm
UPDATED:
Key Details
Property Type Townhouse
Sub Type Interior Row/Townhouse
Listing Status Coming Soon
Purchase Type For Sale
Square Footage 1,296 sqft
Price per Sqft $516
Subdivision Founders Ridge
MLS Listing ID VAFX2280226
Style Colonial
Bedrooms 3
Full Baths 2
Half Baths 1
HOA Fees $126/mo
HOA Y/N Y
Abv Grd Liv Area 1,296
Year Built 2001
Available Date 2025-12-04
Annual Tax Amount $6,310
Tax Year 2025
Lot Size 1,214 Sqft
Acres 0.03
Property Sub-Type Interior Row/Townhouse
Source BRIGHT
Property Description
Just Listed in Sought-After Founders Ridge / Kingstowne!
Beautifully renovated from top to bottom, this immaculate 3-level townhome offers modern living in one of Alexandria's most desirable communities. Ideally located just minutes from the Springfield Metro, Springfield Town Center, and a wide variety of shops, restaurants, major employers, Fort Belvoir, The Pentagon, and other conveniences. It backs to open parkland, trees, scenic sunsets, and the community walking trail - very quiet and no views into other homes.
Property Highlights:
•
Location
State VA
County Fairfax
Zoning 304
Direction Northeast
Interior
Interior Features Kitchen - Eat-In, Floor Plan - Traditional, Bathroom - Stall Shower, Bathroom - Tub Shower, Bathroom - Walk-In Shower, Breakfast Area, Ceiling Fan(s), Combination Dining/Living, Combination Kitchen/Living, Crown Moldings, Dining Area, Floor Plan - Open, Kitchen - Gourmet, Pantry, Primary Bath(s), Recessed Lighting, Upgraded Countertops, Other
Hot Water Natural Gas
Heating Forced Air
Cooling Ceiling Fan(s), Central A/C
Flooring Ceramic Tile, Luxury Vinyl Plank
Fireplaces Number 1
Fireplaces Type Fireplace - Glass Doors, Gas/Propane
Equipment Dishwasher, Dryer, Icemaker, Built-In Microwave, Disposal, Exhaust Fan, Microwave, Oven - Self Cleaning, Stainless Steel Appliances, Stove, Water Heater
Fireplace Y
Window Features Double Hung,Double Pane,Insulated,Screens,Sliding,Vinyl Clad
Appliance Dishwasher, Dryer, Icemaker, Built-In Microwave, Disposal, Exhaust Fan, Microwave, Oven - Self Cleaning, Stainless Steel Appliances, Stove, Water Heater
Heat Source Natural Gas
Laundry Lower Floor, Has Laundry
Exterior
Exterior Feature Deck(s)
Parking Features Garage Door Opener, Additional Storage Area, Garage - Front Entry, Inside Access
Garage Spaces 3.0
Utilities Available Cable TV Available, Phone Available, Sewer Available, Water Available, Natural Gas Available, Multiple Phone Lines, Electric Available
Amenities Available Baseball Field, Basketball Courts, Bike Trail, Club House, Common Grounds, Community Center, Jog/Walk Path, Meeting Room, Party Room, Picnic Area, Pool - Outdoor, Recreational Center, Tennis Courts, Tot Lots/Playground, Transportation Service, Other
Water Access N
View Park/Greenbelt, Street, Trees/Woods
Roof Type Architectural Shingle,Composite
Accessibility None
Porch Deck(s)
Attached Garage 2
Total Parking Spaces 3
Garage Y
Building
Lot Description Backs to Trees, Adjoins - Open Space, Backs - Open Common Area, Backs - Parkland, Rear Yard, Other
Story 3
Foundation Slab
Above Ground Finished SqFt 1296
Sewer Public Sewer
Water Public
Architectural Style Colonial
Level or Stories 3
Additional Building Above Grade, Below Grade
New Construction N
Schools
School District Fairfax County Public Schools
Others
HOA Fee Include Common Area Maintenance,Health Club,Management,Pool(s),Recreation Facility,Road Maintenance,Snow Removal,Other
Senior Community No
Tax ID 0913 19 0027
Ownership Fee Simple
SqFt Source 1296
Security Features Smoke Detector
Acceptable Financing Cash, Conventional, FHA, VA
Listing Terms Cash, Conventional, FHA, VA
Financing Cash,Conventional,FHA,VA
Special Listing Condition Standard

GET MORE INFORMATION




