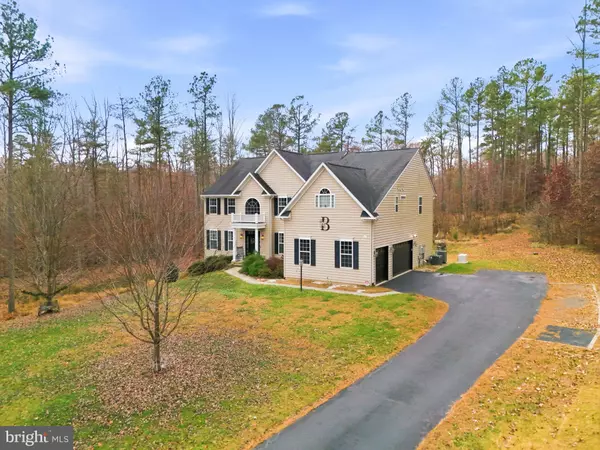51 SERENE HILLS DR Fredericksburg, VA 22406

UPDATED:
Key Details
Property Type Single Family Home
Sub Type Detached
Listing Status Coming Soon
Purchase Type For Sale
Square Footage 4,747 sqft
Price per Sqft $194
Subdivision Tavern Gate
MLS Listing ID VAST2044226
Style Colonial
Bedrooms 5
Full Baths 4
Half Baths 1
HOA Y/N N
Abv Grd Liv Area 3,645
Year Built 2011
Available Date 2025-12-04
Annual Tax Amount $6,962
Tax Year 2025
Lot Size 3.092 Acres
Acres 3.09
Property Sub-Type Detached
Source BRIGHT
Property Description
Location
State VA
County Stafford
Zoning A1
Rooms
Basement Fully Finished, Walkout Level
Interior
Hot Water Propane
Heating Zoned
Cooling None
Fireplace N
Heat Source Electric, Propane - Leased
Laundry Has Laundry, Washer In Unit, Dryer In Unit
Exterior
Parking Features Garage - Side Entry
Garage Spaces 2.0
Water Access N
Accessibility None
Attached Garage 2
Total Parking Spaces 2
Garage Y
Building
Story 3
Foundation Permanent, Slab
Above Ground Finished SqFt 3645
Sewer No Sewer System
Water None
Architectural Style Colonial
Level or Stories 3
Additional Building Above Grade, Below Grade
New Construction N
Schools
Elementary Schools Margaret Brent
Middle Schools Rodney Thompson
High Schools Mountain View
School District Stafford County Public Schools
Others
Senior Community No
Tax ID 16N 2 29
Ownership Fee Simple
SqFt Source 4747
Special Listing Condition Standard

GET MORE INFORMATION




