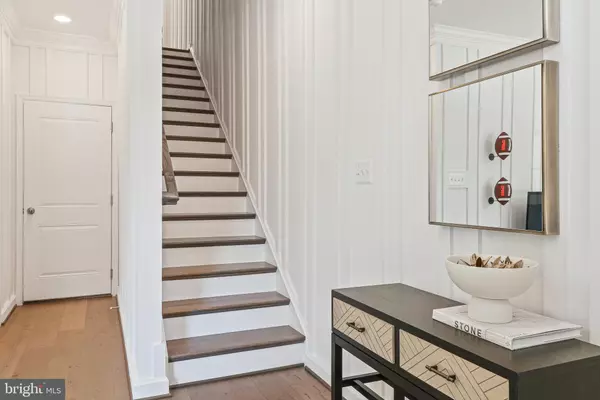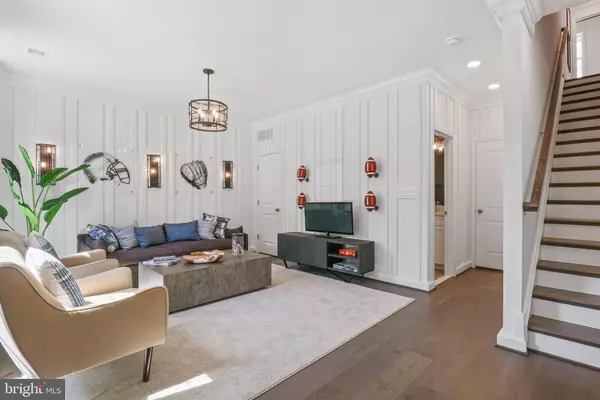4410 FAIR LAKES CT Fairfax, VA 22033

UPDATED:
Key Details
Property Type Townhouse
Sub Type Interior Row/Townhouse
Listing Status Active
Purchase Type For Sale
Square Footage 1,974 sqft
Price per Sqft $519
Subdivision Enclave At Fair Lakes
MLS Listing ID VAFX2280352
Style Contemporary
Bedrooms 3
Full Baths 3
Half Baths 1
HOA Fees $200/mo
HOA Y/N Y
Abv Grd Liv Area 1,974
Year Built 2021
Annual Tax Amount $9,735
Tax Year 2025
Lot Size 1,370 Sqft
Acres 0.03
Lot Dimensions 0.00 x 0.00
Property Sub-Type Interior Row/Townhouse
Source BRIGHT
Property Description
Location
State VA
County Fairfax
Zoning 402
Rooms
Other Rooms Primary Bedroom, Bedroom 2, Bedroom 3, Kitchen, Family Room, Breakfast Room, Recreation Room, Primary Bathroom, Full Bath, Half Bath
Interior
Interior Features Built-Ins, Butlers Pantry, Ceiling Fan(s), Crown Moldings, Dining Area, Floor Plan - Open, Kitchen - Gourmet, Primary Bath(s), Recessed Lighting, Upgraded Countertops, Wainscotting, Walk-in Closet(s), Window Treatments, Wood Floors
Hot Water Natural Gas
Heating Forced Air
Cooling Central A/C
Flooring Hardwood
Fireplaces Number 1
Fireplaces Type Electric
Inclusions Furniture
Equipment Built-In Microwave, Cooktop, Dishwasher, Disposal, Energy Efficient Appliances, Exhaust Fan, Icemaker, Oven - Double, Oven - Wall, Refrigerator, Stainless Steel Appliances, Water Heater
Furnishings Yes
Fireplace Y
Window Features Double Pane,Screens
Appliance Built-In Microwave, Cooktop, Dishwasher, Disposal, Energy Efficient Appliances, Exhaust Fan, Icemaker, Oven - Double, Oven - Wall, Refrigerator, Stainless Steel Appliances, Water Heater
Heat Source Natural Gas
Laundry Upper Floor, Hookup
Exterior
Exterior Feature Balcony
Parking Features Garage - Rear Entry
Garage Spaces 2.0
Water Access N
Roof Type Architectural Shingle
Accessibility None
Porch Balcony
Attached Garage 2
Total Parking Spaces 2
Garage Y
Building
Story 3
Foundation Slab, Permanent
Above Ground Finished SqFt 1974
Sewer Public Sewer
Water Public
Architectural Style Contemporary
Level or Stories 3
Additional Building Above Grade, Below Grade
Structure Type 9'+ Ceilings,Dry Wall
New Construction N
Schools
Elementary Schools Greenbriar East
Middle Schools Katherine Johnson
High Schools Fairfax
School District Fairfax County Public Schools
Others
HOA Fee Include Common Area Maintenance,Management
Senior Community No
Tax ID 0454 21 0130
Ownership Fee Simple
SqFt Source 1974
Acceptable Financing Cash, Conventional, FHA, VA
Listing Terms Cash, Conventional, FHA, VA
Financing Cash,Conventional,FHA,VA
Special Listing Condition Standard

GET MORE INFORMATION




