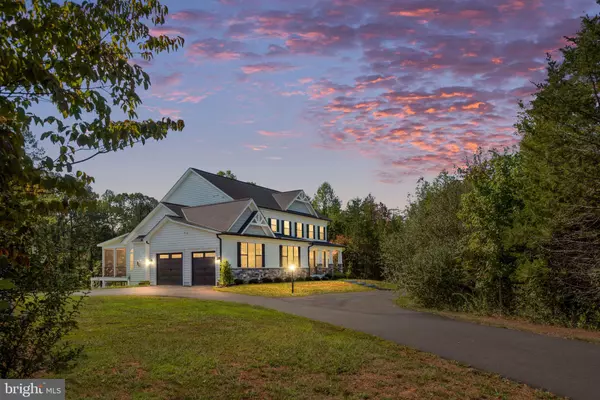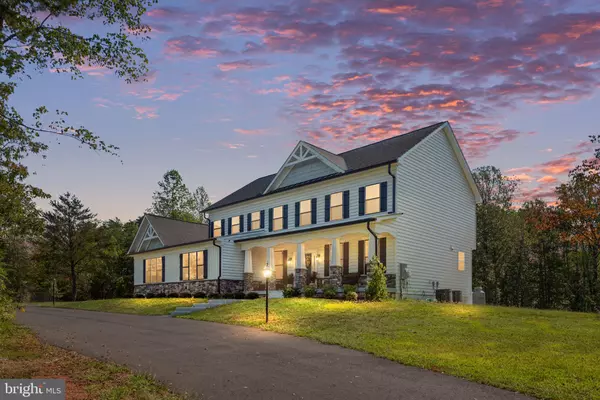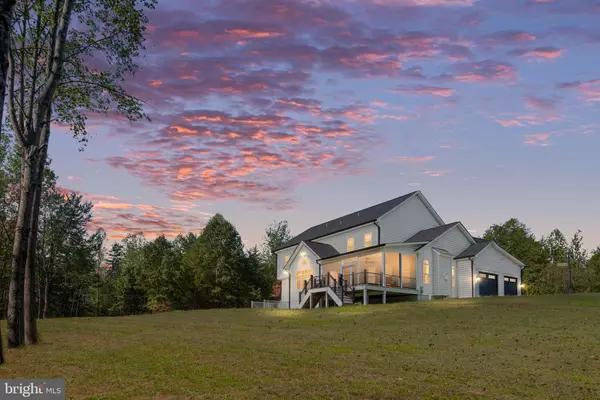301 KINGDOM DR Fredericksburg, VA 22406

UPDATED:
Key Details
Property Type Single Family Home
Sub Type Detached
Listing Status Coming Soon
Purchase Type For Sale
Square Footage 4,612 sqft
Price per Sqft $238
Subdivision Sullivan Estates
MLS Listing ID VAST2044390
Style Traditional,Colonial
Bedrooms 5
Full Baths 3
Half Baths 1
HOA Fees $150/qua
HOA Y/N Y
Abv Grd Liv Area 3,218
Year Built 2023
Available Date 2025-11-28
Annual Tax Amount $7,473
Tax Year 2025
Lot Size 3.553 Acres
Acres 3.55
Lot Dimensions 0.00 x 0.00
Property Sub-Type Detached
Source BRIGHT
Property Description
Hardwood flooring flows through the main level, leading to spacious living and dining areas designed for both everyday comfort and entertaining. The screened porch and adjoining deck offer peaceful views and easy outdoor living. The upper level boasts generous bedrooms, including a luxurious primary suite with a spa-like steam shower. The finished basement continues the home's bright and open feel with its 9-foot ceilings and offers even more living space, storage, and flexibility.
This property includes a 4-car garage and a whole-home water treatment system, adding convenience and peace of mind. Combining modern elegance with thoughtful upgrades, this exceptional home delivers privacy, functionality, and high-quality craftsmanship in one of Stafford's most desirable neighborhoods.
Location
State VA
County Stafford
Zoning A1
Rooms
Other Rooms Living Room, Dining Room, Primary Bedroom, Bedroom 2, Bedroom 3, Bedroom 4, Bedroom 5, Kitchen, Foyer, Sun/Florida Room, Laundry, Office, Recreation Room, Utility Room, Bathroom 2, Bathroom 3, Bonus Room, Primary Bathroom, Half Bath, Screened Porch
Basement Full
Interior
Interior Features Ceiling Fan(s), Water Treat System, Window Treatments
Hot Water Electric
Heating Heat Pump(s)
Cooling Heat Pump(s)
Flooring Hardwood, Carpet
Fireplaces Number 1
Fireplaces Type Gas/Propane
Inclusions TV Mounts, blinds, curtain rods, curtains
Equipment Built-In Microwave, Cooktop, Dishwasher, Refrigerator, Icemaker, Oven - Wall
Fireplace Y
Window Features Palladian
Appliance Built-In Microwave, Cooktop, Dishwasher, Refrigerator, Icemaker, Oven - Wall
Heat Source Electric
Laundry Upper Floor
Exterior
Exterior Feature Deck(s), Porch(es)
Parking Features Garage - Side Entry, Garage Door Opener, Inside Access, Oversized
Garage Spaces 4.0
Water Access N
View Trees/Woods
Roof Type Architectural Shingle
Accessibility None
Porch Deck(s), Porch(es)
Attached Garage 4
Total Parking Spaces 4
Garage Y
Building
Lot Description Backs to Trees, Cleared, Corner, Front Yard, Landscaping, Partly Wooded
Story 2
Foundation Block
Above Ground Finished SqFt 3218
Sewer Septic = # of BR
Water Well
Architectural Style Traditional, Colonial
Level or Stories 2
Additional Building Above Grade, Below Grade
New Construction N
Schools
School District Stafford County Public Schools
Others
Senior Community No
Tax ID 16V 8
Ownership Fee Simple
SqFt Source 4612
Acceptable Financing Cash, Conventional, FHA, VA
Listing Terms Cash, Conventional, FHA, VA
Financing Cash,Conventional,FHA,VA
Special Listing Condition Standard

GET MORE INFORMATION




