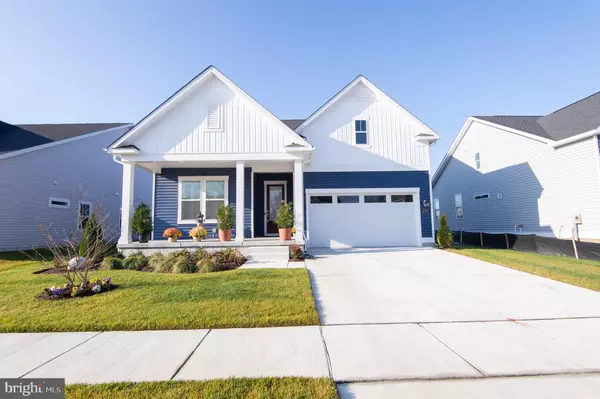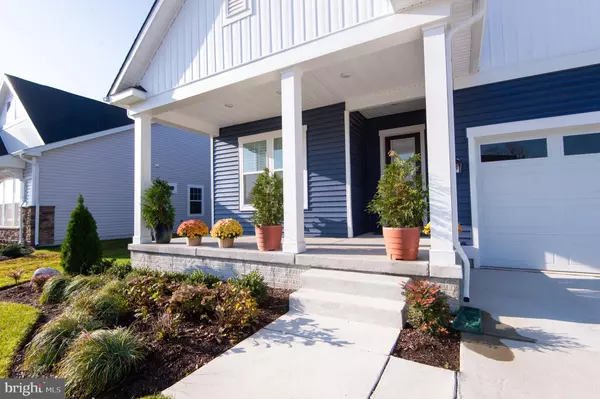2707 MARSH ELDER DR Cambridge, MD 21613

UPDATED:
Key Details
Property Type Single Family Home
Sub Type Detached
Listing Status Active
Purchase Type For Sale
Square Footage 1,810 sqft
Price per Sqft $290
Subdivision River Marsh
MLS Listing ID MDDO2011044
Style Coastal
Bedrooms 3
Full Baths 2
HOA Fees $104/mo
HOA Y/N Y
Abv Grd Liv Area 1,810
Year Built 2025
Available Date 2025-11-24
Annual Tax Amount $7,233
Tax Year 2025
Lot Size 8,040 Sqft
Acres 0.18
Lot Dimensions 0.00 x 0.00
Property Sub-Type Detached
Source BRIGHT
Property Description
Designed with an open, airy layout, the home features a great room concept with vaulted ceiling, gas fireplace, and seamless flow into the gourmet kitchen. The kitchen offers white cabinetry with gold hardware, glass-front accents, quartz countertops, farm sink, stainless steel appliances, gas cooktop, wall oven, center island with breakfast bar, and a separate dining area. Abundant cabinetry with under-cabinet lighting and a walk-in pantry provide exceptional storage. The great room opens to a screened rear porch overlooking landscaped grounds and lawn irrigation.
The spacious primary suite includes a tray ceiling, walk-in closet, and a luxurious bath with free-standing soaking tub, ceramic tile walk-in shower, and dual-sink vanity. Two additional bedrooms share a beautifully finished ceramic tile hall bath. A welcoming foyer, recessed lighting throughout, pre-wiring for ceiling fans, and custom Hunter Douglas plantation shutters enhance the home's style and comfort. A 2-car garage with automatic opener adds convenience and storage.
The Tides at River Marsh will feature pickleball courts and a community pool, with optional marina and golf memberships offering boat dockage on the Choptank River and access to the acclaimed River Marsh Golf Course.
More than a home—this is a lifestyle.
Location
State MD
County Dorchester
Zoning R
Rooms
Other Rooms Dining Room, Primary Bedroom, Bedroom 2, Bedroom 3, Kitchen, Family Room, Foyer, Laundry
Main Level Bedrooms 3
Interior
Interior Features Entry Level Bedroom, Family Room Off Kitchen, Floor Plan - Open, Kitchen - Gourmet, Kitchen - Island, Primary Bath(s), Recessed Lighting, Sprinkler System, Upgraded Countertops, Walk-in Closet(s), Window Treatments
Hot Water Tankless
Heating Forced Air
Cooling Central A/C
Flooring Luxury Vinyl Plank
Fireplaces Number 1
Fireplaces Type Gas/Propane, Mantel(s)
Equipment Dishwasher, Built-In Microwave, Disposal, Exhaust Fan, Oven - Wall, Range Hood, Refrigerator, Stainless Steel Appliances, Water Heater - Tankless, Cooktop
Fireplace Y
Window Features Double Pane,Screens
Appliance Dishwasher, Built-In Microwave, Disposal, Exhaust Fan, Oven - Wall, Range Hood, Refrigerator, Stainless Steel Appliances, Water Heater - Tankless, Cooktop
Heat Source Natural Gas
Laundry Main Floor, Has Laundry
Exterior
Exterior Feature Porch(es), Screened
Parking Features Garage - Front Entry, Garage Door Opener
Garage Spaces 4.0
Utilities Available Cable TV Available, Electric Available, Natural Gas Available, Phone Available, Sewer Available, Water Available
Water Access N
View Golf Course
Roof Type Architectural Shingle
Accessibility None
Porch Porch(es), Screened
Attached Garage 2
Total Parking Spaces 4
Garage Y
Building
Lot Description Landscaping
Story 1
Foundation Crawl Space
Above Ground Finished SqFt 1810
Sewer Public Sewer
Water Public
Architectural Style Coastal
Level or Stories 1
Additional Building Above Grade, Below Grade
Structure Type 2 Story Ceilings,9'+ Ceilings,Tray Ceilings,Vaulted Ceilings
New Construction N
Schools
Middle Schools Mace'S Lane
High Schools Cambridge-South Dorchester
School District Dorchester County Public Schools
Others
HOA Fee Include Lawn Maintenance,Management
Senior Community No
Tax ID 1007286843
Ownership Fee Simple
SqFt Source 1810
Security Features Smoke Detector,Sprinkler System - Indoor
Acceptable Financing Conventional, Cash, VA
Horse Property N
Listing Terms Conventional, Cash, VA
Financing Conventional,Cash,VA
Special Listing Condition Standard

GET MORE INFORMATION




