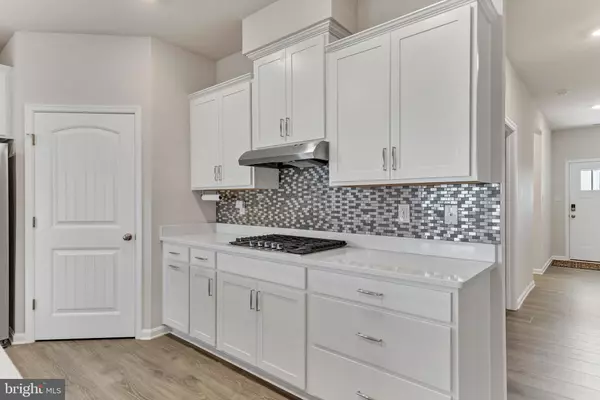34184 GOOSEBERRY AVE Ocean View, DE 19970

Open House
Sat Nov 22, 12:00pm - 2:00pm
Sat Nov 22, 2:00pm - 4:00pm
UPDATED:
Key Details
Property Type Single Family Home
Sub Type Detached
Listing Status Coming Soon
Purchase Type For Sale
Square Footage 1,968 sqft
Price per Sqft $339
Subdivision Ocean View Beach Club
MLS Listing ID DESU2100798
Style Coastal
Bedrooms 3
Full Baths 2
HOA Fees $264/mo
HOA Y/N Y
Abv Grd Liv Area 1,968
Year Built 2023
Available Date 2025-11-21
Annual Tax Amount $1,238
Tax Year 2025
Lot Size 8,712 Sqft
Acres 0.2
Lot Dimensions 65.00 x 140.00
Property Sub-Type Detached
Source BRIGHT
Property Description
Inside, the home offers a flexible and functional single-level layout designed for modern living. The Primary Bedroom features a spacious ensuite bath with a walk-in closet, dual vanities, and a stall shower. The open-concept kitchen is both stylish and efficient, offering a granite island, tile backsplash, gas stove, wall oven, built-in microwave, and a walk-in pantry. It seamlessly connects to the dining area and living room—each enhanced by low-maintenance LVP flooring.
A dedicated office, two additional bedrooms, and a full hallway bathroom provide versatile space for guests, hobbies, or work-from-home flexibility.
Outdoor highlights include an attached two-car garage with a concrete driveway and a covered back patio overlooking a peaceful tree line—creating a private, calming retreat just minutes from the coast. Don't miss your chance to tour this exceptional home!
Location
State DE
County Sussex
Area Baltimore Hundred (31001)
Zoning RESIDENTIAL
Rooms
Other Rooms Living Room, Primary Bedroom, Bedroom 2, Kitchen, Foyer, Bedroom 1, Laundry, Office, Bathroom 1, Primary Bathroom
Main Level Bedrooms 3
Interior
Interior Features Bathroom - Tub Shower, Bathroom - Stall Shower, Carpet, Ceiling Fan(s), Combination Kitchen/Dining, Entry Level Bedroom, Floor Plan - Open, Kitchen - Island, Pantry, Primary Bath(s), Recessed Lighting, Walk-in Closet(s)
Hot Water Natural Gas, Tankless
Heating Forced Air
Cooling Central A/C
Flooring Partially Carpeted, Luxury Vinyl Plank
Fireplaces Number 1
Fireplaces Type Screen, Mantel(s), Gas/Propane
Inclusions All furniture with a few exclusions
Equipment Exhaust Fan, Refrigerator, Icemaker, Extra Refrigerator/Freezer, Oven - Wall, Dishwasher, Disposal, Microwave, Washer, Dryer, Oven/Range - Gas, Water Heater - Tankless
Fireplace Y
Window Features Screens,Storm
Appliance Exhaust Fan, Refrigerator, Icemaker, Extra Refrigerator/Freezer, Oven - Wall, Dishwasher, Disposal, Microwave, Washer, Dryer, Oven/Range - Gas, Water Heater - Tankless
Heat Source Electric
Laundry Main Floor
Exterior
Exterior Feature Patio(s)
Parking Features Garage Door Opener, Garage - Front Entry
Garage Spaces 6.0
Amenities Available Pool - Indoor
Water Access N
View Street, Trees/Woods
Accessibility 2+ Access Exits
Porch Patio(s)
Attached Garage 2
Total Parking Spaces 6
Garage Y
Building
Lot Description Backs to Trees
Story 1
Foundation Block
Above Ground Finished SqFt 1968
Sewer Public Sewer
Water Public
Architectural Style Coastal
Level or Stories 1
Additional Building Above Grade, Below Grade
New Construction N
Schools
School District Indian River
Others
Senior Community No
Tax ID 134-17.00-1005.00
Ownership Fee Simple
SqFt Source 1968
Security Features Smoke Detector,Carbon Monoxide Detector(s),Exterior Cameras,Security System
Acceptable Financing Cash, Conventional, VA
Listing Terms Cash, Conventional, VA
Financing Cash,Conventional,VA
Special Listing Condition Standard

GET MORE INFORMATION




