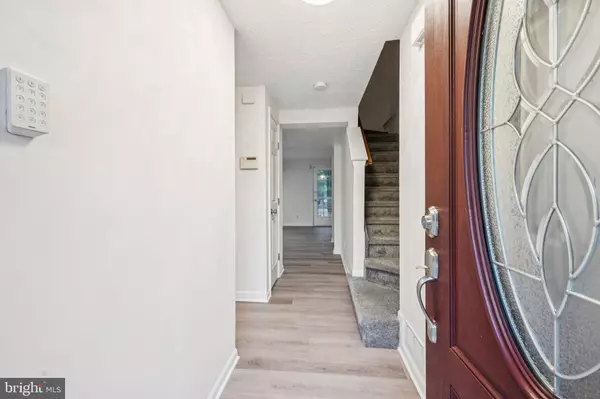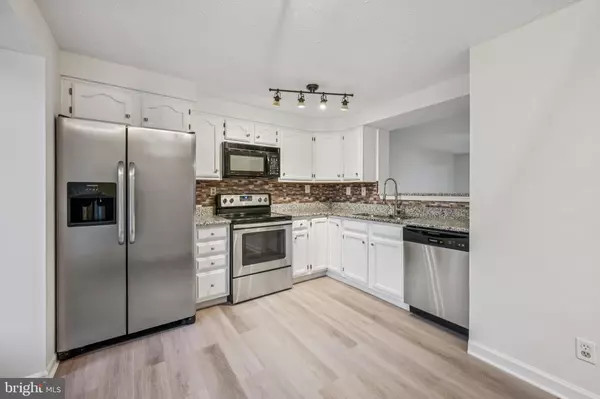29 WAGON WHEEL DR Sicklerville, NJ 08081

Open House
Sat Nov 22, 10:00am - 12:00pm
Sun Nov 23, 12:00pm - 2:00pm
UPDATED:
Key Details
Property Type Townhouse
Sub Type Interior Row/Townhouse
Listing Status Coming Soon
Purchase Type For Sale
Square Footage 1,160 sqft
Price per Sqft $245
Subdivision Wiltons Corner
MLS Listing ID NJCD2106438
Style Colonial
Bedrooms 3
Full Baths 1
Half Baths 1
HOA Fees $100/mo
HOA Y/N Y
Abv Grd Liv Area 1,160
Year Built 1992
Available Date 2025-11-21
Annual Tax Amount $5,437
Tax Year 2025
Lot Size 1,999 Sqft
Acres 0.05
Lot Dimensions 20.00 x 100.00
Property Sub-Type Interior Row/Townhouse
Source BRIGHT
Property Description
Move-in ready and conveniently located near shopping, dining, and major highways, this home truly has it all. Don't miss your chance to make it yours!
Highlights: New flooring throughout, Updated kitchen & bathrooms, Access to community pool, Prime Sicklerville location, Freshly painted throughout.
Location
State NJ
County Camden
Area Winslow Twp (20436)
Zoning PC-B
Rooms
Other Rooms Living Room, Dining Room, Primary Bedroom, Bedroom 2, Bedroom 3, Kitchen, Family Room, Laundry, Full Bath, Half Bath
Basement Full
Interior
Interior Features Bathroom - Tub Shower, Ceiling Fan(s), Combination Dining/Living, Combination Kitchen/Dining, Floor Plan - Open
Hot Water Natural Gas
Heating Forced Air
Cooling Central A/C
Flooring Luxury Vinyl Plank
Inclusions Washer, Dryer, Oven, Stove, Microwave, Dishwasher, Refrigerator
Fireplace N
Heat Source Natural Gas
Exterior
Parking On Site 1
Amenities Available Club House, Pool - Outdoor
Water Access N
Roof Type Shingle
Accessibility None
Garage N
Building
Story 2
Foundation Block
Above Ground Finished SqFt 1160
Sewer Public Sewer
Water Public
Architectural Style Colonial
Level or Stories 2
Additional Building Above Grade, Below Grade
New Construction N
Schools
School District Winslow Township Public Schools
Others
Pets Allowed Y
HOA Fee Include Common Area Maintenance,Lawn Care Front,Lawn Care Rear,Lawn Care Side,Lawn Maintenance,Management,Pool(s)
Senior Community No
Tax ID 36-01101 01-00029
Ownership Fee Simple
SqFt Source 1160
Acceptable Financing Cash, FHA, Conventional, VA
Listing Terms Cash, FHA, Conventional, VA
Financing Cash,FHA,Conventional,VA
Special Listing Condition Standard
Pets Allowed No Pet Restrictions

GET MORE INFORMATION




