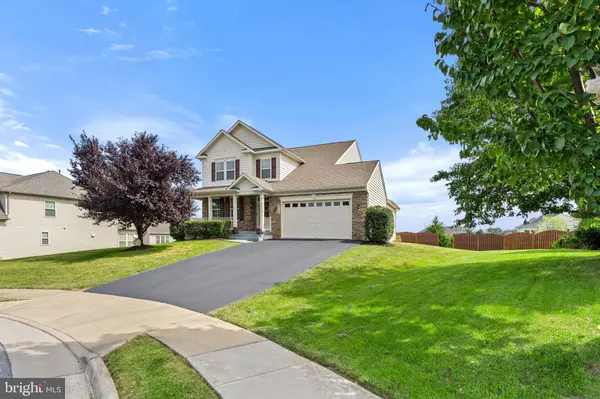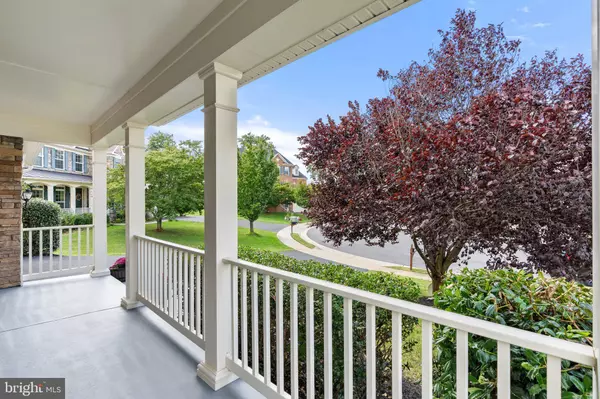2708 CASSIDY CT Winchester, VA 22601

Open House
Sat Nov 29, 2:00pm - 4:00pm
Sun Nov 30, 2:00pm - 4:00pm
UPDATED:
Key Details
Property Type Single Family Home
Sub Type Detached
Listing Status Coming Soon
Purchase Type For Sale
Square Footage 3,552 sqft
Price per Sqft $182
Subdivision Rolling Hills Estates
MLS Listing ID VAWI2009484
Style Colonial
Bedrooms 5
Full Baths 3
Half Baths 1
HOA Fees $140/ann
HOA Y/N Y
Abv Grd Liv Area 2,732
Year Built 2010
Available Date 2025-11-26
Annual Tax Amount $3,695
Tax Year 2022
Lot Size 0.351 Acres
Acres 0.35
Property Sub-Type Detached
Source BRIGHT
Property Description
Location
State VA
County Winchester City
Zoning LR
Direction Northwest
Rooms
Other Rooms Dining Room, Primary Bedroom, Bedroom 2, Bedroom 3, Bedroom 4, Bedroom 5, Kitchen, Family Room, Laundry, Other, Office, Recreation Room, Primary Bathroom, Full Bath, Half Bath
Basement Daylight, Full, Connecting Stairway, Heated, Improved, Interior Access, Outside Entrance, Rear Entrance, Sump Pump, Walkout Level, Windows
Interior
Interior Features Breakfast Area, Butlers Pantry, Carpet, Ceiling Fan(s), Combination Kitchen/Living, Crown Moldings, Dining Area, Floor Plan - Open, Formal/Separate Dining Room, Kitchen - Gourmet, Kitchen - Island, Kitchen - Table Space, Pantry, Recessed Lighting, Bathroom - Soaking Tub, Bathroom - Stall Shower, Bathroom - Tub Shower, Upgraded Countertops, Walk-in Closet(s), Window Treatments, Wood Floors, Chair Railings, Family Room Off Kitchen, Kitchen - Eat-In
Hot Water Natural Gas
Heating Central, Programmable Thermostat
Cooling Ceiling Fan(s), Central A/C, Programmable Thermostat
Flooring Carpet, Hardwood, Ceramic Tile
Fireplaces Number 1
Fireplaces Type Mantel(s), Gas/Propane, Stone
Inclusions Wine Fridge, Google Nest Front Door & Lock, Ring Doorbell, Garage & Lower Level Shelving, Window Treatments consist of existing Blinds and Drapery Hardware, Dining Room Wine Display
Equipment Built-In Microwave, Dishwasher, Disposal, Dryer, Exhaust Fan, Microwave, Oven - Double, Oven - Self Cleaning, Refrigerator, Stainless Steel Appliances, Washer, Water Heater
Fireplace Y
Window Features Low-E,Screens,Sliding
Appliance Built-In Microwave, Dishwasher, Disposal, Dryer, Exhaust Fan, Microwave, Oven - Double, Oven - Self Cleaning, Refrigerator, Stainless Steel Appliances, Washer, Water Heater
Heat Source Natural Gas
Laundry Upper Floor, Dryer In Unit, Washer In Unit
Exterior
Exterior Feature Deck(s), Porch(es)
Parking Features Garage - Front Entry, Garage Door Opener, Inside Access, Oversized
Garage Spaces 7.0
Fence Rear, Wood
Utilities Available Cable TV, Under Ground, Natural Gas Available
Water Access N
View Scenic Vista, Mountain
Roof Type Architectural Shingle
Street Surface Paved
Accessibility None
Porch Deck(s), Porch(es)
Attached Garage 3
Total Parking Spaces 7
Garage Y
Building
Lot Description Cul-de-sac, Front Yard, No Thru Street, Rear Yard
Story 3
Foundation Slab
Above Ground Finished SqFt 2732
Sewer Public Sewer
Water Public
Architectural Style Colonial
Level or Stories 3
Additional Building Above Grade, Below Grade
Structure Type 9'+ Ceilings,Tray Ceilings
New Construction N
Schools
Elementary Schools Frederick Douglass
Middle Schools Daniel Morgan
High Schools John Handley
School District Winchester City Public Schools
Others
HOA Fee Include Common Area Maintenance
Senior Community No
Tax ID 289-01- - 4- 48
Ownership Fee Simple
SqFt Source 3552
Security Features Security System,Smoke Detector,Carbon Monoxide Detector(s)
Acceptable Financing Cash, FHA, VA, Conventional
Listing Terms Cash, FHA, VA, Conventional
Financing Cash,FHA,VA,Conventional
Special Listing Condition Standard

GET MORE INFORMATION




