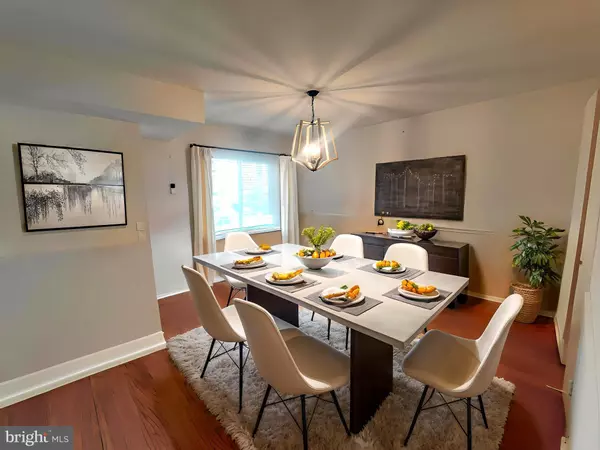8360 GREENSBORO DR #207 Mclean, VA 22102

UPDATED:
Key Details
Property Type Condo
Sub Type Condo/Co-op
Listing Status Active
Purchase Type For Sale
Square Footage 1,327 sqft
Price per Sqft $406
Subdivision Rotonda
MLS Listing ID VAFX2279758
Style Traditional
Bedrooms 2
Full Baths 2
Condo Fees $921/mo
HOA Y/N N
Abv Grd Liv Area 1,327
Year Built 1978
Annual Tax Amount $5,787
Tax Year 2025
Property Sub-Type Condo/Co-op
Source BRIGHT
Property Description
Location
State VA
County Fairfax
Zoning 230
Rooms
Main Level Bedrooms 2
Interior
Interior Features Bathroom - Walk-In Shower, Bathroom - Soaking Tub, Combination Dining/Living, Floor Plan - Open, Kitchen - Eat-In, Primary Bath(s), Walk-in Closet(s), Wood Floors
Hot Water 60+ Gallon Tank
Heating Forced Air
Cooling Central A/C
Flooring Ceramic Tile, Hardwood, Carpet
Equipment Built-In Microwave, Dishwasher, Disposal, Dryer, Oven/Range - Electric, Refrigerator, Stainless Steel Appliances, Washer, Washer/Dryer Stacked
Fireplace N
Appliance Built-In Microwave, Dishwasher, Disposal, Dryer, Oven/Range - Electric, Refrigerator, Stainless Steel Appliances, Washer, Washer/Dryer Stacked
Heat Source Electric
Laundry Dryer In Unit, Washer In Unit
Exterior
Exterior Feature Balcony
Garage Spaces 2.0
Fence Fully
Amenities Available Sauna, Basketball Courts, Billiard Room, Common Grounds, Dog Park, Elevator, Exercise Room, Extra Storage, Fitness Center, Game Room, Gated Community, Hot tub, Jog/Walk Path, Lake, Library, Meeting Room, Picnic Area, Pool - Outdoor, Pool - Indoor, Security, Tennis - Indoor, Tot Lots/Playground, Volleyball Courts
Water Access N
View Garden/Lawn, Trees/Woods
Accessibility Elevator
Porch Balcony
Total Parking Spaces 2
Garage N
Building
Story 1
Unit Features Hi-Rise 9+ Floors
Above Ground Finished SqFt 1327
Sewer Public Sewer
Water Other
Architectural Style Traditional
Level or Stories 1
Additional Building Above Grade, Below Grade
New Construction N
Schools
School District Fairfax County Public Schools
Others
Pets Allowed Y
HOA Fee Include Ext Bldg Maint,Insurance,Lawn Maintenance,Management,Pool(s),Recreation Facility,Reserve Funds,Sauna,Security Gate,Sewer,Snow Removal,Trash,Water
Senior Community No
Tax ID 0293 17030207
Ownership Condominium
SqFt Source 1327
Security Features 24 hour security,Security Gate,Resident Manager,Smoke Detector
Acceptable Financing Cash, Conventional, FHA, VA
Listing Terms Cash, Conventional, FHA, VA
Financing Cash,Conventional,FHA,VA
Special Listing Condition Standard
Pets Allowed Number Limit, Dogs OK, Cats OK

GET MORE INFORMATION




