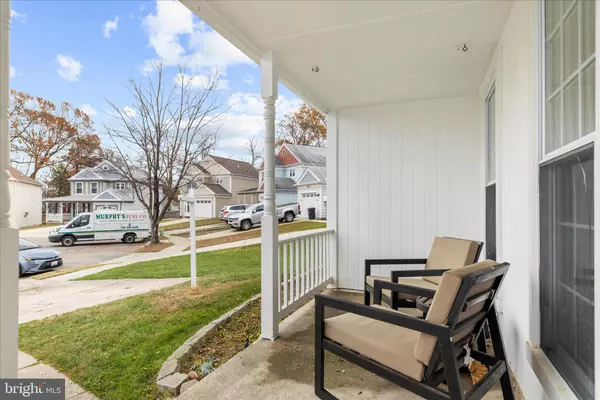8080 PENDRAGON WAY Pasadena, MD 21122

Open House
Sat Nov 22, 11:00am - 1:00pm
Sun Nov 23, 11:00am - 1:00pm
UPDATED:
Key Details
Property Type Single Family Home
Sub Type Detached
Listing Status Active
Purchase Type For Sale
Square Footage 1,656 sqft
Price per Sqft $262
Subdivision Chesterfield
MLS Listing ID MDAA2131386
Style Traditional
Bedrooms 4
Full Baths 1
Half Baths 1
HOA Fees $330/ann
HOA Y/N Y
Abv Grd Liv Area 1,656
Year Built 1984
Available Date 2025-11-20
Annual Tax Amount $4,206
Tax Year 2025
Lot Size 8,225 Sqft
Acres 0.19
Property Sub-Type Detached
Source BRIGHT
Property Description
Location
State MD
County Anne Arundel
Zoning R5
Rooms
Main Level Bedrooms 1
Interior
Interior Features Attic, Breakfast Area, Carpet, Dining Area, Kitchen - Table Space, Curved Staircase, Recessed Lighting, Store/Office, Upgraded Countertops, Walk-in Closet(s), Window Treatments
Hot Water Electric
Heating Heat Pump(s)
Cooling Heat Pump(s), Central A/C
Flooring Carpet, Vinyl
Equipment Dishwasher, Dryer, Oven/Range - Electric, Range Hood, Refrigerator, Washer, Water Heater
Fireplace N
Window Features Screens,Energy Efficient
Appliance Dishwasher, Dryer, Oven/Range - Electric, Range Hood, Refrigerator, Washer, Water Heater
Heat Source Electric
Laundry Has Laundry, Dryer In Unit, Washer In Unit, Main Floor
Exterior
Exterior Feature Enclosed, Porch(es), Wrap Around, Roof
Garage Spaces 2.0
Fence Fully, Rear, Privacy, Wood, Vinyl, Panel
Utilities Available Cable TV Available, Electric Available, Phone Available, Sewer Available, Water Available
Amenities Available Swimming Pool, Tot Lots/Playground, Basketball Courts, Tennis Courts
Water Access N
Roof Type Asphalt,Shingle
Accessibility 2+ Access Exits, Level Entry - Main
Porch Enclosed, Porch(es), Wrap Around, Roof
Total Parking Spaces 2
Garage N
Building
Lot Description Cul-de-sac, Landscaping, No Thru Street, Open, Rear Yard
Story 2
Foundation Crawl Space
Above Ground Finished SqFt 1656
Sewer Public Sewer
Water Public
Architectural Style Traditional
Level or Stories 2
Additional Building Above Grade, Below Grade
Structure Type Dry Wall
New Construction N
Schools
Elementary Schools Jacobsville
Middle Schools Chesapeake Bay
High Schools Chesapeake
School District Anne Arundel County Public Schools
Others
Pets Allowed Y
HOA Fee Include Common Area Maintenance,Management,Insurance,Pool(s)
Senior Community No
Tax ID 020319090028350
Ownership Fee Simple
SqFt Source 1656
Acceptable Financing Assumption, Cash, Conventional, FHA, Negotiable, Private, VA
Listing Terms Assumption, Cash, Conventional, FHA, Negotiable, Private, VA
Financing Assumption,Cash,Conventional,FHA,Negotiable,Private,VA
Special Listing Condition Standard
Pets Allowed No Pet Restrictions

GET MORE INFORMATION




