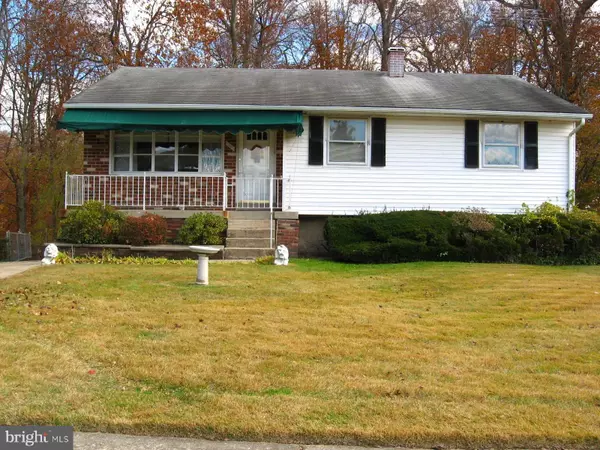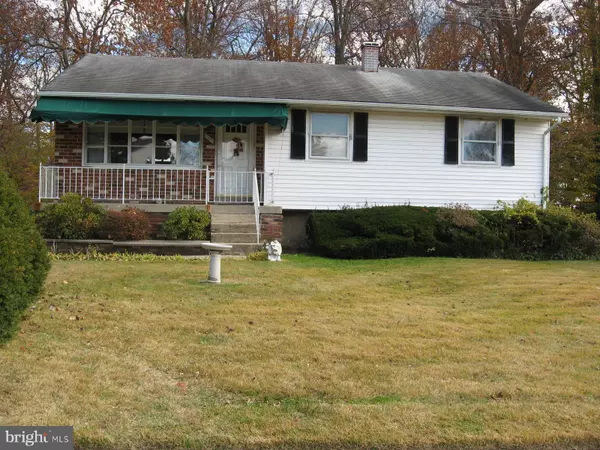16 PARKWIND CT Baltimore, MD 21234

UPDATED:
Key Details
Property Type Single Family Home
Sub Type Detached
Listing Status Coming Soon
Purchase Type For Sale
Square Footage 1,640 sqft
Price per Sqft $182
Subdivision Park Ridge
MLS Listing ID MDBC2145986
Style Ranch/Rambler
Bedrooms 3
Full Baths 2
HOA Y/N N
Abv Grd Liv Area 1,140
Year Built 1971
Available Date 2025-11-23
Annual Tax Amount $3,564
Tax Year 2025
Lot Size 6,455 Sqft
Acres 0.15
Lot Dimensions 1.00 x
Property Sub-Type Detached
Source BRIGHT
Property Description
This comfortable ranch house is located on a private court in a well established Parkville neighborhood. The area is convenient to major roads, shopping and schools. This hidden gem has 3 nice size bedrooms, 2 full baths and more. Gas heat and C/A will add to your comfort all year round. The main level has a large living room, formal dining room, 3 nice sized bedrooms with ample closets, and a full bath. There are hardwood floors throughout, even under the existing carpet. The living room and dining room have custom window shades. The full bath has ceramic tile and a tub w/shower , a nice size vanity and plenty of storage . The kitchen as two full size pantry cabinets, newer gas stove and built in microwave, refrigerator, breakfast bar, ceiling fan/light, small wall mounted tv and a side door to the driveway.
The lower level has space galore for recreational activities and family gatherings. First there is a large paneled clubroom which would be perfect for a kids play room and an additional family room/tv room which can be used for quiet relaxation time. There is also an enclosed sunroom/all season room off of the clubroom which has a gas pellet stove and access to the back yard, which would provide plenty of room for indoor/outdoor socializing all year round. Additionally there is an second full bath, large laundry/utility area, extra storage space and a hidden workshop for the handyman. Outside there is a nice size storage shed for all your gardening equipment. This house needs some updating but is ready to move into and do your improvements on your own time line.
The current owners spent many happy years here and now its your turn to make your own family memories. The sellers would like a quick settlement so act fast and you could be in by Christmas!
Location
State MD
County Baltimore
Zoning RESIDENTIAL
Rooms
Other Rooms Living Room, Dining Room, Primary Bedroom, Bedroom 2, Bedroom 3, Kitchen, Family Room, Sun/Florida Room, Laundry, Recreation Room, Workshop, Bathroom 1, Bathroom 2
Basement Daylight, Full, Improved, Outside Entrance, Partially Finished, Walkout Level, Workshop, Heated
Main Level Bedrooms 3
Interior
Interior Features Window Treatments, Bathroom - Tub Shower, Bathroom - Stall Shower, Carpet, Formal/Separate Dining Room, Wood Floors, Floor Plan - Traditional, Ceiling Fan(s), Built-Ins, Attic/House Fan
Hot Water Natural Gas
Heating Forced Air
Cooling Central A/C
Flooring Carpet, Hardwood, Vinyl
Inclusions Ceiling fans (3), Draperies, Curtain Rods, Shades and Blinds (some custom), exhaust fan, existing carpet, hardwood floors throughout main level, storm doors, storm windows, screens, gas furnace, central air, pellet stove in LL sunroom converted to gas, F/P in LL family room (not operating), additional refrigerator in LL, outdoor shed.
Equipment Microwave, Oven/Range - Gas, Refrigerator, Washer, Dryer, Extra Refrigerator/Freezer
Furnishings No
Fireplace N
Window Features Screens,Storm
Appliance Microwave, Oven/Range - Gas, Refrigerator, Washer, Dryer, Extra Refrigerator/Freezer
Heat Source Natural Gas
Laundry Basement, Washer In Unit, Dryer In Unit
Exterior
Garage Spaces 3.0
Fence Chain Link, Rear
Utilities Available Natural Gas Available, Electric Available, Cable TV Available
Water Access N
Roof Type Asphalt
Accessibility None
Road Frontage City/County
Total Parking Spaces 3
Garage N
Building
Lot Description Cul-de-sac, Backs to Trees, No Thru Street
Story 1
Foundation Block
Above Ground Finished SqFt 1140
Sewer Public Sewer
Water Public
Architectural Style Ranch/Rambler
Level or Stories 1
Additional Building Above Grade, Below Grade
Structure Type Dry Wall,Paneled Walls
New Construction N
Schools
School District Baltimore County Public Schools
Others
Pets Allowed N
Senior Community No
Tax ID 04141407084238
Ownership Fee Simple
SqFt Source 1640
Acceptable Financing Cash, Conventional
Horse Property N
Listing Terms Cash, Conventional
Financing Cash,Conventional
Special Listing Condition Standard

GET MORE INFORMATION




