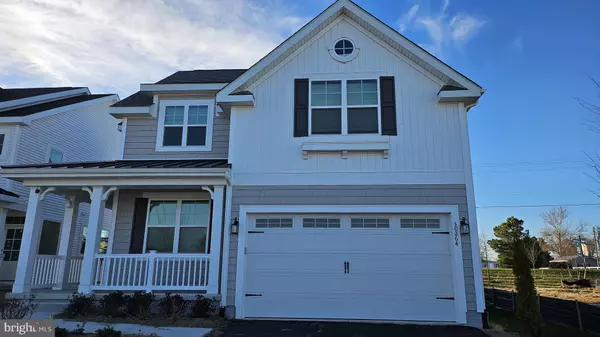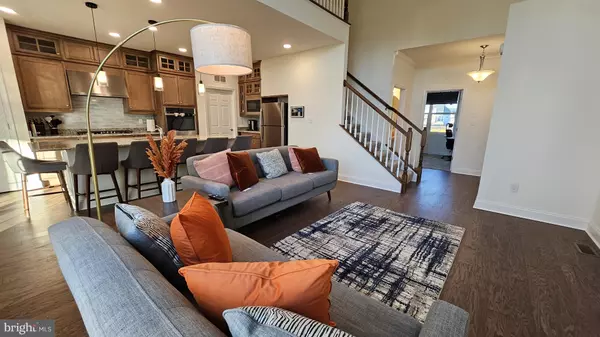30264 KONA DR Ocean View, DE 19970

UPDATED:
Key Details
Property Type Condo
Sub Type Condo/Co-op
Listing Status Coming Soon
Purchase Type For Sale
Square Footage 2,869 sqft
Price per Sqft $296
Subdivision Marlin Chase
MLS Listing ID DESU2100886
Style Coastal
Bedrooms 5
Full Baths 4
Half Baths 1
Condo Fees $213/mo
HOA Y/N N
Abv Grd Liv Area 2,869
Year Built 2023
Available Date 2025-11-29
Annual Tax Amount $133,367
Tax Year 2015
Lot Size 10,163 Sqft
Acres 0.23
Property Sub-Type Condo/Co-op
Source BRIGHT
Property Description
Step inside to discover a bright and airy living space with an open floor plan that seamlessly connects the living room, dining area, and kitchen. The kitchen features modern appliances, ample cabinet space, and a breakfast bar for casual dining. Sliding glass doors off the dining area lead to a spacious deck, ideal for outdoor entertaining or enjoying your morning coffee while soaking up the tranquility of the surrounding nature.
The home offers five bedrooms, including a serene master suite with a private bathroom and a walk-in closet on the first floor. You'll also find a flex room on the first floor where you can be creative to make it an office, game room or whatever you'd like to call it.
On the second floor, you'll find TWO additional en-suites with their own bathrooms for privacy and convenience. The other two guest bedrooms shares a jack and jill bathroom.
Outside, the property is beautifully landscaped with mature trees and shrubs, creating a private oasis perfect for relaxing or outdoor activities. The large backyard provides ample space for gardening, hosting summer barbecues, or simply enjoying the coastal breeze.
Located just a short drive from Bethany Beach, this home offers easy access to shopping, dining, and entertainment options. Whether you prefer to spend your days lounging on the sandy shores, exploring nearby parks and nature trails, or trying out the local seafood restaurants, this location has something for everyone. And don't forget, James Farm Ecological Preserve is just a few minute walk up on the road where you can enjoy being surrounded by nature and launch the kayaks for some water activities.
Don't miss the chance to make this delightful coastal retreat your own – schedule a showing today and start envisioning your new beach lifestyle.
Location
State DE
County Sussex
Area Baltimore Hundred (31001)
Zoning R-RESIDENTIAL
Rooms
Main Level Bedrooms 1
Interior
Hot Water Propane
Cooling Ceiling Fan(s), Central A/C
Heat Source Propane - Metered
Exterior
Parking Features Garage - Front Entry, Garage Door Opener
Garage Spaces 4.0
Water Access N
Accessibility None
Attached Garage 2
Total Parking Spaces 4
Garage Y
Building
Story 2
Foundation Crawl Space
Above Ground Finished SqFt 2869
Sewer Public Sewer
Water Public
Architectural Style Coastal
Level or Stories 2
Additional Building Above Grade, Below Grade
New Construction N
Schools
School District Indian River
Others
Pets Allowed Y
Senior Community No
Tax ID 134-9.00-21.00-46
Ownership Fee Simple
SqFt Source 2869
Acceptable Financing Cash, Conventional
Listing Terms Cash, Conventional
Financing Cash,Conventional
Special Listing Condition Standard
Pets Allowed No Pet Restrictions
Virtual Tour https://vt-idx.psre.com/BB00833

GET MORE INFORMATION




