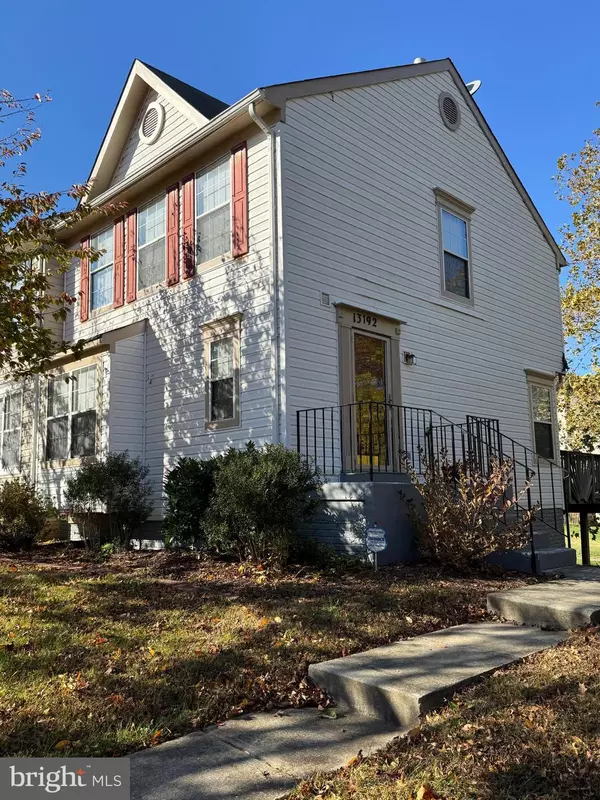13192 RIPON PL Upper Marlboro, MD 20772

UPDATED:
Key Details
Property Type Townhouse
Sub Type End of Row/Townhouse
Listing Status Coming Soon
Purchase Type For Sale
Square Footage 1,600 sqft
Price per Sqft $237
Subdivision Kings Grant
MLS Listing ID MDPG2183684
Style Colonial
Bedrooms 4
Full Baths 2
Half Baths 1
HOA Fees $100/mo
HOA Y/N Y
Abv Grd Liv Area 1,080
Year Built 1995
Available Date 2025-11-27
Annual Tax Amount $4,788
Tax Year 2025
Lot Size 2,450 Sqft
Acres 0.06
Property Sub-Type End of Row/Townhouse
Source BRIGHT
Property Description
Location
State MD
County Prince Georges
Zoning LCD
Rooms
Other Rooms Living Room, Dining Room, Kitchen, Laundry, Recreation Room
Basement Fully Finished, Walkout Level, Heated, Improved
Interior
Interior Features Ceiling Fan(s), Carpet, Recessed Lighting, Combination Dining/Living, Breakfast Area, Floor Plan - Traditional, Kitchen - Eat-In
Hot Water Natural Gas
Heating Forced Air
Cooling Central A/C, Ceiling Fan(s)
Flooring Carpet
Equipment Dryer, Washer, Dishwasher, Disposal, Exhaust Fan, Refrigerator, Stove, Stainless Steel Appliances
Fireplace N
Window Features Double Pane,Energy Efficient
Appliance Dryer, Washer, Dishwasher, Disposal, Exhaust Fan, Refrigerator, Stove, Stainless Steel Appliances
Heat Source Natural Gas
Laundry Basement
Exterior
Exterior Feature Deck(s)
Garage Spaces 2.0
Amenities Available Common Grounds, Jog/Walk Path, Lake
Water Access N
Roof Type Asphalt,Shingle
Accessibility Other
Porch Deck(s)
Total Parking Spaces 2
Garage N
Building
Story 3
Foundation Concrete Perimeter
Above Ground Finished SqFt 1080
Sewer Public Sewer
Water Public
Architectural Style Colonial
Level or Stories 3
Additional Building Above Grade, Below Grade
New Construction N
Schools
School District Prince George'S County Public Schools
Others
HOA Fee Include Common Area Maintenance,Management
Senior Community No
Tax ID 17151722008
Ownership Fee Simple
SqFt Source 1600
Special Listing Condition Standard

GET MORE INFORMATION


